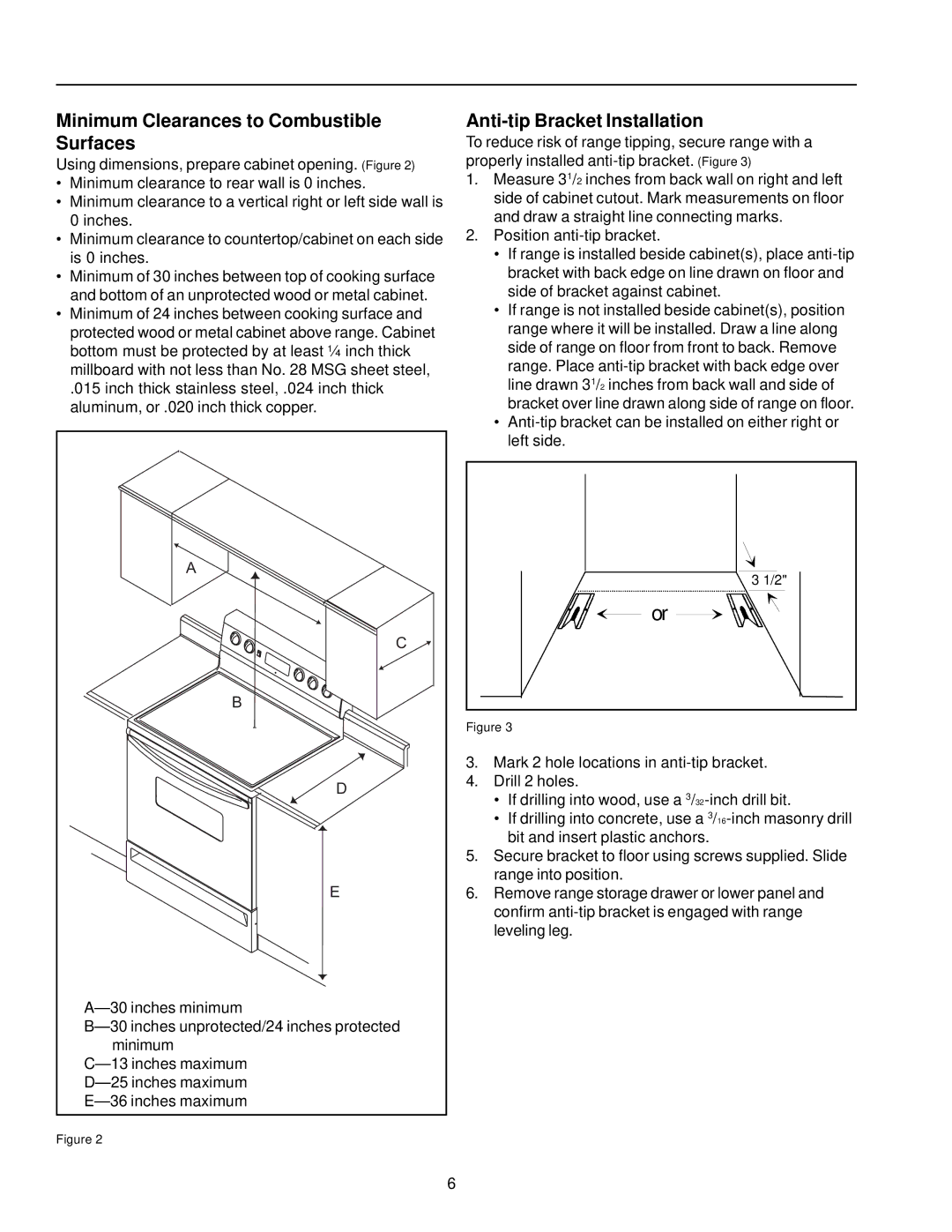ARR6400/ART6511 specifications
The Amana ARR6400/ART6511 represents a compelling choice for modern kitchens, combining efficiency with innovative technology. This range presents an attractive balance between performance and user-friendly features, appealing to both casual cooks and culinary aficionados.One of the standout features of the Amana ARR6400 is its powerful and versatile cooking capabilities. Equipped with multiple burners that range in size and power, this range allows for a variety of cooking methods, from simmering delicate sauces to searing steaks. The high-heat burners are particularly beneficial for quick boiling, while the lower heat options help maintain a steady simmer for those longer recipes.
In addition to its impressive burner system, the Amana ARR6400 includes a spacious oven that enhances cooking flexibility. The oven boasts multiple rack positions, enabling users to cook multiple dishes simultaneously, which is particularly useful for large gatherings or meal prep. With an even baking system, the oven ensures consistent heat distribution, minimizing hot spots and allowing for perfectly baked goods every time.
The technologies incorporated in the Amana ART6511 enhance both ease of use and cooking performance. A user-friendly digital display and intuitive control knobs simplify temperature adjustments, ensuring precision in cooking. The oven also features a self-cleaning option, saving users time and effort after preparing meals.
Safety is also a primary consideration in the Amana ARR6400. With features such as an automatic shut-off and a control lock, it provides peace of mind for families. These safety features help prevent accidents when the range is not in use and protects against inadvertent changes to settings, especially in households with children.
Design-wise, the Amana range is refined and modern, available in various finishes to complement any kitchen aesthetic. Its stainless steel construction not only adds a touch of elegance but is also durable and easy to clean.
In conclusion, the Amana ARR6400/ART6511 range combines practicality with innovative technology, making it a fantastic addition to any kitchen. With versatile cooking options, easy-to-use controls, and a focus on safety, it offers both functionality and style, making meal preparation an enjoyable experience. Whether you're an everyday cook or an aspiring chef, the Amana ARR6400/ART6511 is equipped to meet your culinary needs with ease and efficiency.

