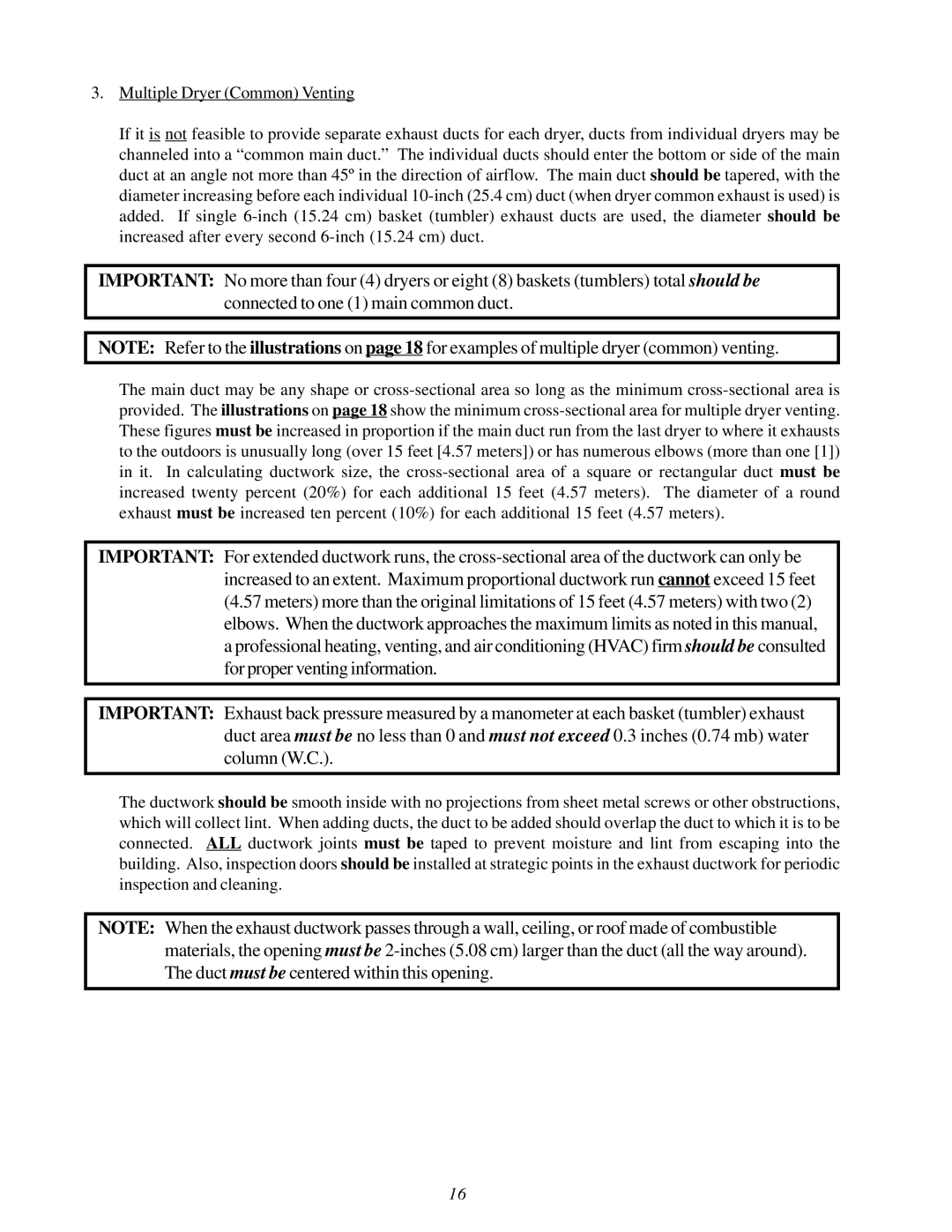
3.Multiple Dryer (Common) Venting
If it is not feasible to provide separate exhaust ducts for each dryer, ducts from individual dryers may be channeled into a “common main duct.” The individual ducts should enter the bottom or side of the main duct at an angle not more than 45º in the direction of airflow. The main duct should be tapered, with the diameter increasing before each individual
IMPORTANT: No more than four (4) dryers or eight (8) baskets (tumblers) total should be connected to one (1) main common duct.
NOTE: Refer to the illustrations on page 18 for examples of multiple dryer (common) venting.
The main duct may be any shape or
IMPORTANT: For extended ductwork runs, the
IMPORTANT: Exhaust back pressure measured by a manometer at each basket (tumbler) exhaust duct area must be no less than 0 and must not exceed 0.3 inches (0.74 mb) water column (W.C.).
The ductwork should be smooth inside with no projections from sheet metal screws or other obstructions, which will collect lint. When adding ducts, the duct to be added should overlap the duct to which it is to be connected. ALL ductwork joints must be taped to prevent moisture and lint from escaping into the building. Also, inspection doors should be installed at strategic points in the exhaust ductwork for periodic inspection and cleaning.
NOTE: When the exhaust ductwork passes through a wall, ceiling, or roof made of combustible materials, the opening must be
16
