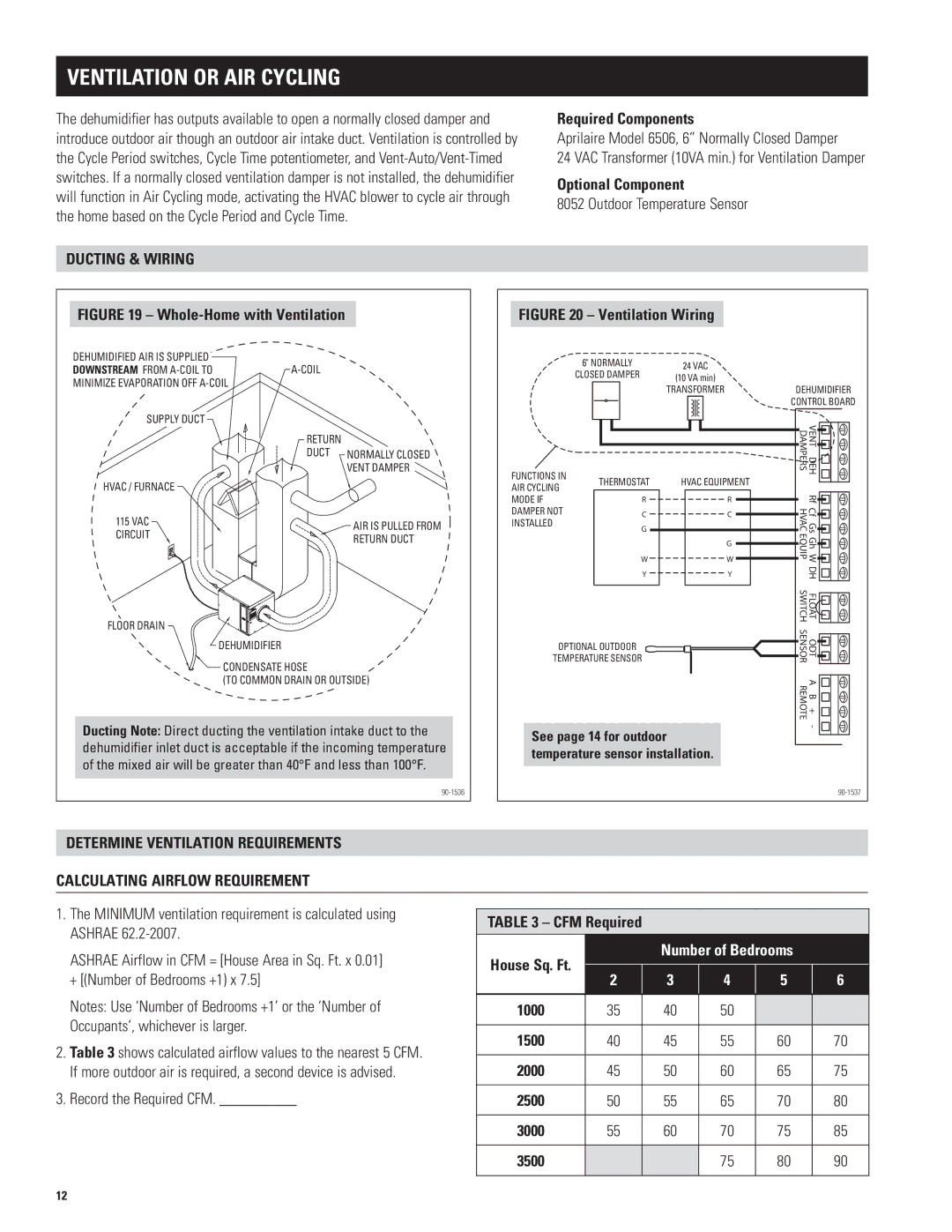1770A, 1750A specifications
The Aprilaire 1750A and 1770A are advanced dehumidifiers designed to enhance indoor air quality by effectively managing humidity levels in residential settings. These models stand out for their efficiency and durability, making them popular choices for homeowners seeking to create a comfortable living environment.One of the main features of the Aprilaire 1750A is its ability to remove up to 70 pints of moisture per day, while the slightly larger 1770A can handle up to 90 pints. This powerful moisture removal capacity makes both models particularly suitable for larger homes or spaces prone to high humidity, such as basements and attics.
In terms of technology, both units utilize a robust and energy-efficient compressor system that operates quietly, ensuring minimal disruption during their operation. The dehumidifiers are designed with an innovative control system that allows for humidity settings to be easily adjusted, providing users with full control over their indoor environment. This intelligence enables the units to efficiently operate only when necessary, resulting in significant energy savings.
The Aprilaire 1750A and 1770A feature an automatic drain option, allowing for continuous operation without the need for frequent manual emptying of the water reservoir. This functionality is particularly beneficial in high-humidity areas where regular monitoring may be cumbersome. Homeowners can also appreciate the unit’s easy-to-clean filter, which helps maintain efficient performance and prolongs the life of the dehumidifier.
Both models come equipped with an integrated humidity sensor, which actively monitors the humidity levels in the home. This allows the units to adjust their operation automatically based on the current conditions, optimizing moisture removal while maintaining energy efficiency. The sleek and compact design of the Aprilaire models ensures they can fit unobtrusively into most spaces, while durable construction materials guarantee long-lasting performance.
Moreover, the Aprilaire 1750A and 1770A models are backed by a comprehensive warranty, offering peace of mind to homeowners investing in their comfort and health. Overall, these dehumidifiers are excellent choices for anyone looking to improve air quality and create a healthier, more comfortable indoor atmosphere. Through their advanced features, reliable performance, and user-friendly design, the Aprilaire 1750A and 1770A stand out as leaders in the dehumidification market.

