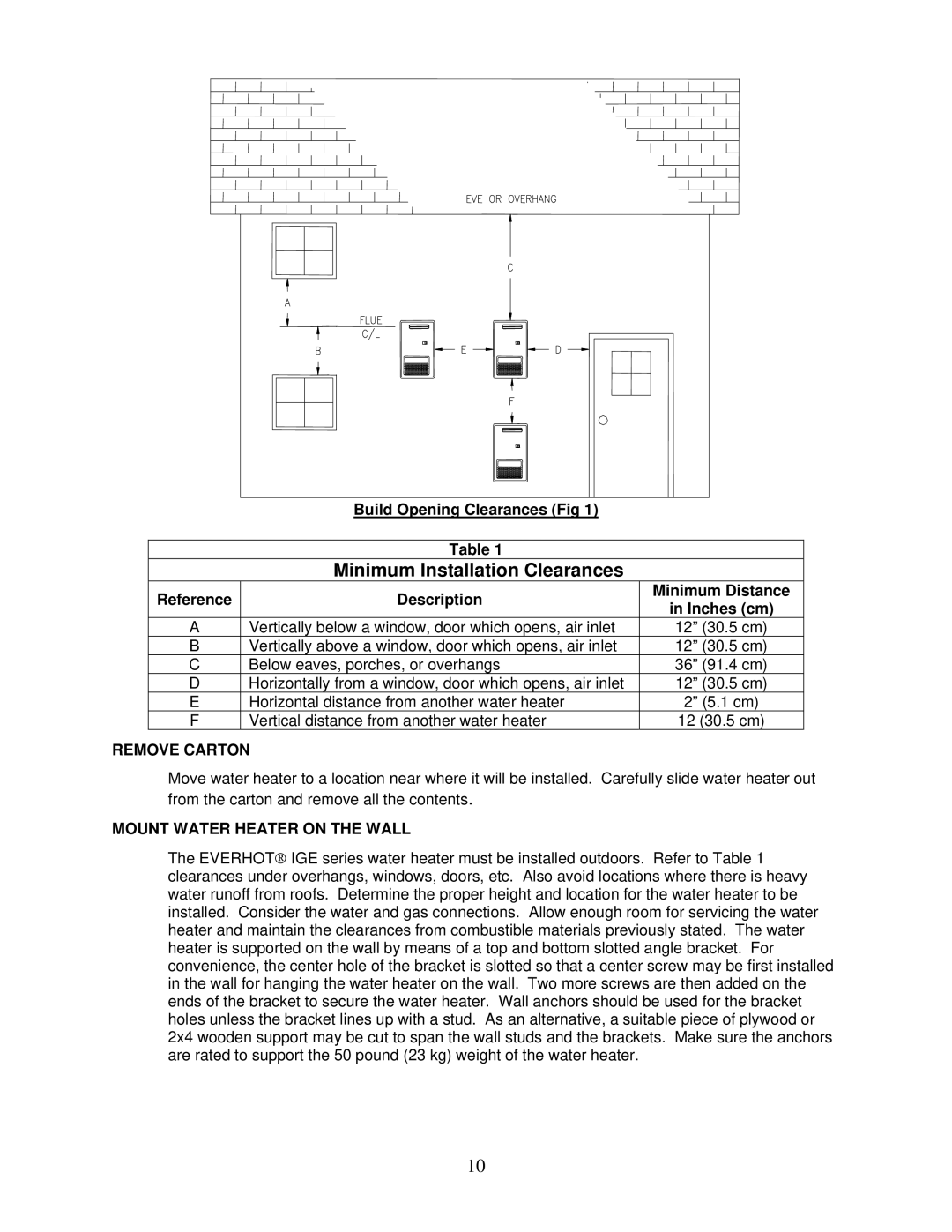IGE-199R Series, IGE-199C Series specifications
Bradford-White Corporation is a renowned manufacturer in the water heating industry, providing high-quality solutions for residential and commercial applications. Among its innovative line of products, the IGE-199R and IGE-199C Series stand out for their exceptional performance and efficiency in delivering hot water.The IGE-199R and IGE-199C Series are powered by advanced technology designed to meet the demands of both modern homes and commercial settings. They feature advanced tankless water heating systems that offer continuous hot water on demand, eliminating the need for bulky storage tanks. This not only saves space but also enhances energy efficiency, as hot water is produced only when needed.
One of the key features of the IGE-199R and IGE-199C is their Energy Star certification, attesting to their high efficiency. These units utilize a powerful, high-efficiency condensing heat exchanger, which maximizes heat transfer while minimizing energy loss. The design facilitates a uniform and solid flow rate, ensuring that multiple outlets can be served simultaneously without compromising performance.
Both series also incorporate cutting-edge technology, such as modulating gas burners that adjust the heat output to match the hot water demand. This means that these units can efficiently operate at varying levels of energy consumption, ultimately resulting in lower utility bills for the consumer. Additionally, the units are equipped with an integrated control system that monitors system performance and provides digital diagnostics, making maintenance and troubleshooting straightforward.
Safety features are also paramount in the design of the IGE-199R and IGE-199C models. The units are outfitted with a range of safety sensors, including temperature and pressure relief valves, ensuring safe operation and preventing potential hazards. Furthermore, the innovative venting options allow for flexible installation, even in tight spaces, without compromising safety or efficiency.
The IGE-199R and IGE-199C Series are engineered to be user-friendly, offering a clear interface for easy operation and monitoring. Their robust construction ensures durability and reliability, making them an excellent choice for long-term investment in hot water solutions.
In summary, Bradford-White's IGE-199R and IGE-199C Series deliver exceptional quality and performance in tankless water heating. With their focus on energy efficiency, advanced technologies, and safety features, these units provide a reliable and effective solution for meeting the hot water needs of any household or commercial space.

