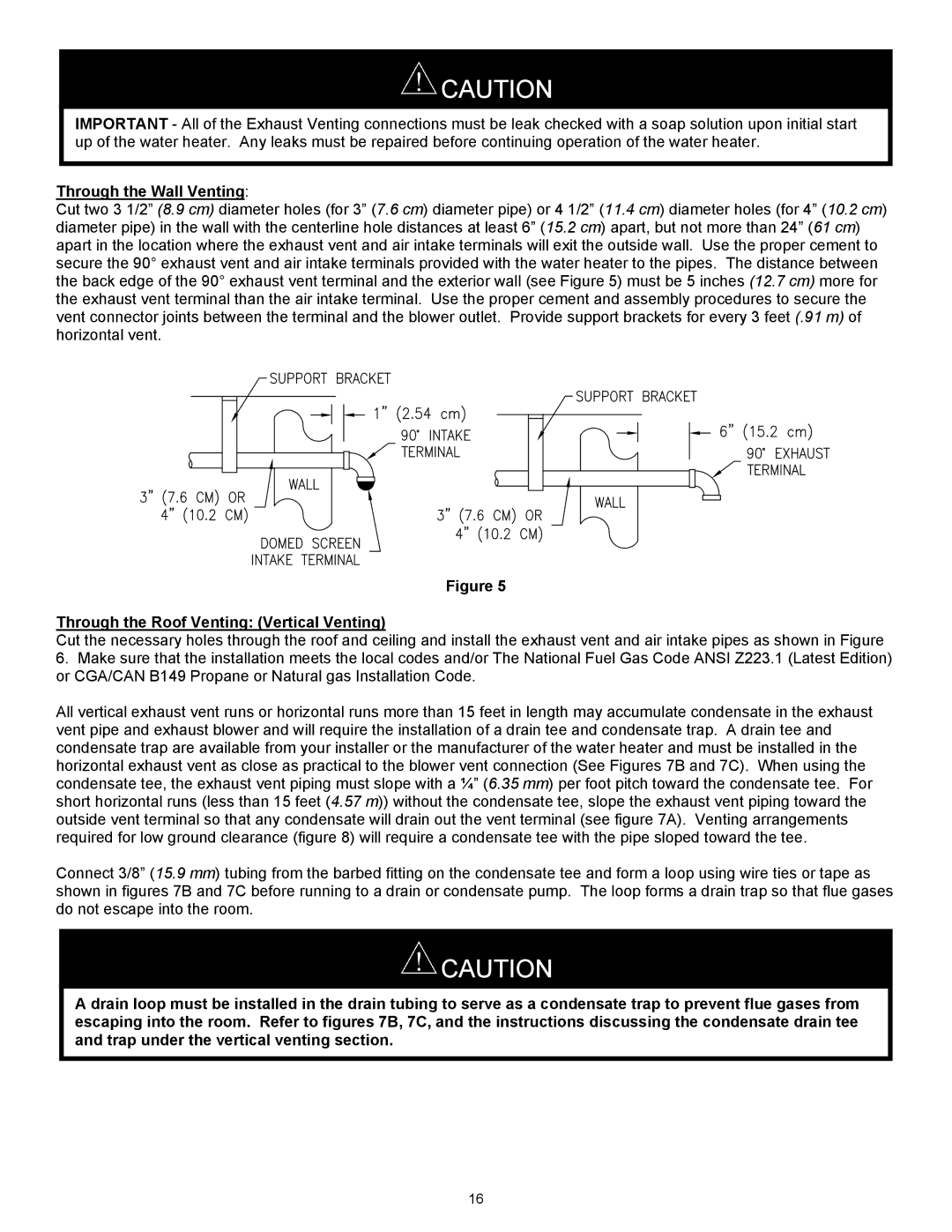
![]() CAUTION
CAUTION
IMPORTANT - All of the Exhaust Venting connections must be leak checked with a soap solution upon initial start up of the water heater. Any leaks must be repaired before continuing operation of the water heater.
Through the Wall Venting:
Cut two 3 1/2” (8.9 cm) diameter holes (for 3” (7.6 cm) diameter pipe) or 4 1/2” (11.4 cm) diameter holes (for 4” (10.2 cm) diameter pipe) in the wall with the centerline hole distances at least 6” (15.2 cm) apart, but not more than 24” (61 cm) apart in the location where the exhaust vent and air intake terminals will exit the outside wall. Use the proper cement to secure the 90° exhaust vent and air intake terminals provided with the water heater to the pipes. The distance between the back edge of the 90° exhaust vent terminal and the exterior wall (see Figure 5) must be 5 inches (12.7 cm) more for the exhaust vent terminal than the air intake terminal. Use the proper cement and assembly procedures to secure the vent connector joints between the terminal and the blower outlet. Provide support brackets for every 3 feet (.91 m) of horizontal vent.
Figure 5
Through the Roof Venting: (Vertical Venting)
Cut the necessary holes through the roof and ceiling and install the exhaust vent and air intake pipes as shown in Figure
6.Make sure that the installation meets the local codes and/or The National Fuel Gas Code ANSI Z223.1 (Latest Edition) or CGA/CAN B149 Propane or Natural gas Installation Code.
All vertical exhaust vent runs or horizontal runs more than 15 feet in length may accumulate condensate in the exhaust vent pipe and exhaust blower and will require the installation of a drain tee and condensate trap. A drain tee and condensate trap are available from your installer or the manufacturer of the water heater and must be installed in the horizontal exhaust vent as close as practical to the blower vent connection (See Figures 7B and 7C). When using the condensate tee, the exhaust vent piping must slope with a ¼” (6.35 mm) per foot pitch toward the condensate tee. For short horizontal runs (less than 15 feet (4.57 m)) without the condensate tee, slope the exhaust vent piping toward the outside vent terminal so that any condensate will drain out the vent terminal (see figure 7A). Venting arrangements required for low ground clearance (figure 8) will require a condensate tee with the pipe sloped toward the tee.
Connect 3/8” (15.9 mm) tubing from the barbed fitting on the condensate tee and form a loop using wire ties or tape as shown in figures 7B and 7C before running to a drain or condensate pump. The loop forms a drain trap so that flue gases do not escape into the room.
![]() CAUTION
CAUTION
A drain loop must be installed in the drain tubing to serve as a condensate trap to prevent flue gases from escaping into the room. Refer to figures 7B, 7C, and the instructions discussing the condensate drain tee and trap under the vertical venting section.
16
