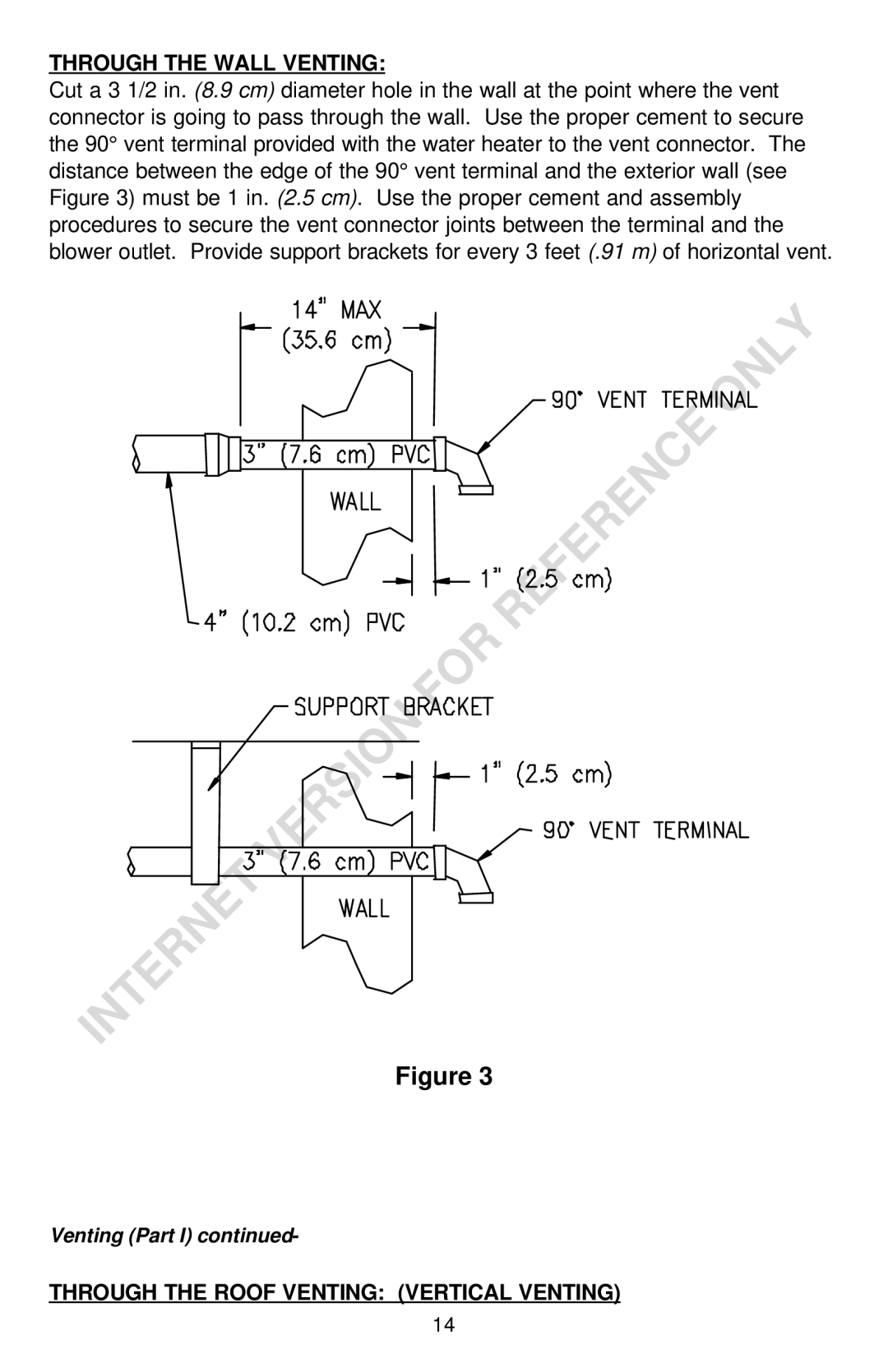
THROUGH THE WALL VENTING:
Cut a 3 1/2 in. (8.9 cm) diameter hole in the wall at the point where the vent connector is going to pass through the wall. Use the proper cement to secure the 90° vent terminal provided with the water heater to the vent connector. The distance between the edge of the 90° vent terminal and the exterior wall (see Figure 3) must be 1 in. (2.5 cm). Use the proper cement and assembly procedures to secure the vent connector joints between the terminal and the blower outlet. Provide support brackets for every 3 feet (.91 m) of horizontal vent.
Figure 3
Venting (Part I) continued-
THROUGH THE ROOF VENTING: (VERTICAL VENTING)
14
