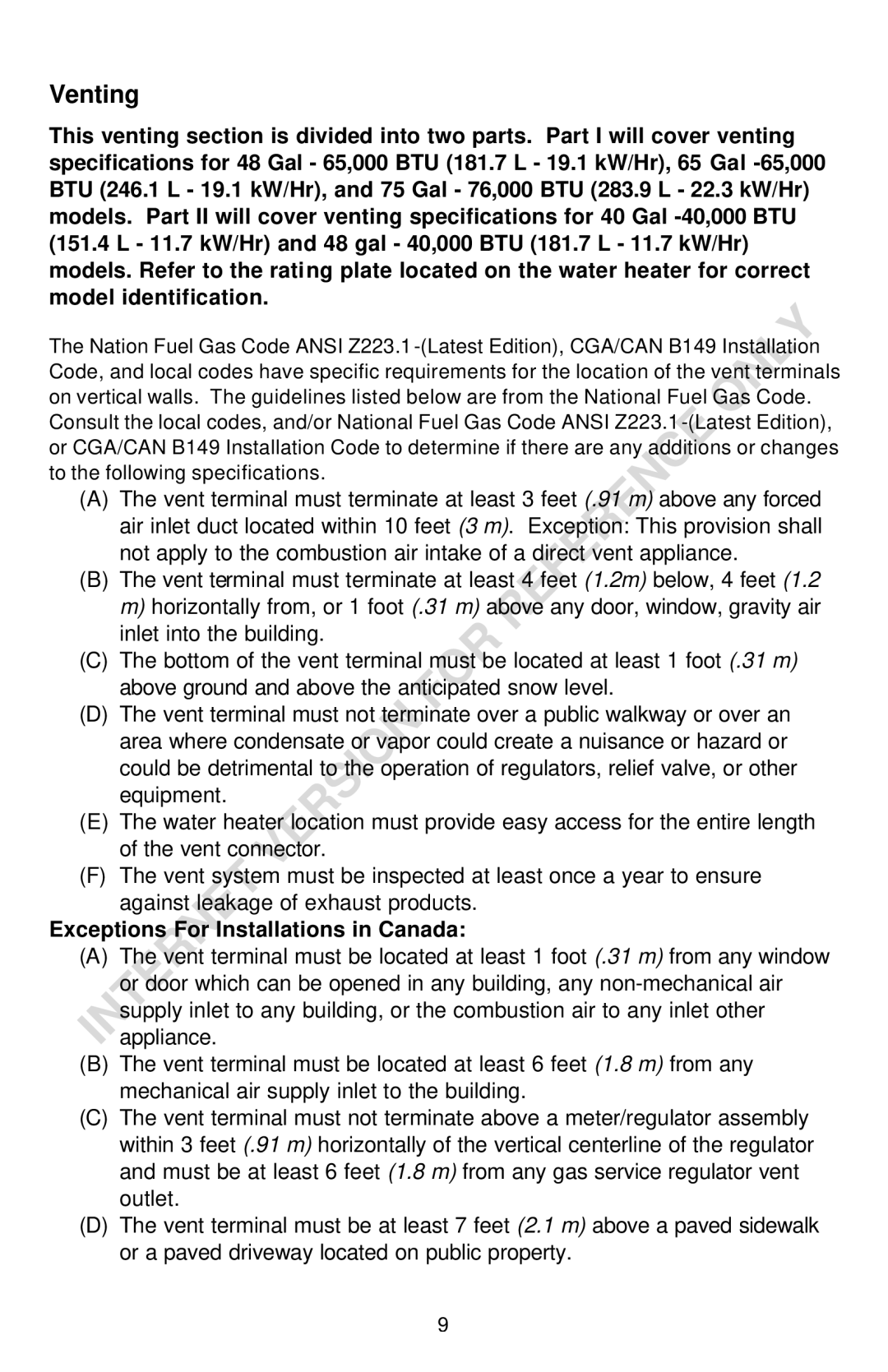Venting
This venting section is divided into two parts. Part I will cover venting specifications for 48 Gal - 65,000 BTU (181.7 L - 19.1 kW/Hr), 65 Gal
The Nation Fuel Gas Code ANSI Z223.1
(A)The vent terminal must terminate at least 3 feet (.91 m) above any forced air inlet duct located within 10 feet (3 m). Exception: This provision shall not apply to the combustion air intake of a direct vent appliance.
(B)The vent terminal must terminate at least 4 feet (1.2m) below, 4 feet (1.2 m) horizontally from, or 1 foot (.31 m) above any door, window, gravity air inlet into the building.
(C)The bottom of the vent terminal must be located at least 1 foot (.31 m) above ground and above the anticipated snow level.
(D)The vent terminal must not terminate over a public walkway or over an area where condensate or vapor could create a nuisance or hazard or could be detrimental to the operation of regulators, relief valve, or other equipment.
(E)The water heater location must provide easy access for the entire length of the vent connector.
(F)The vent system must be inspected at least once a year to ensure against leakage of exhaust products.
Exceptions For Installations in Canada:
(A)The vent terminal must be located at least 1 foot (.31 m) from any window or door which can be opened in any building, any
(B)The vent terminal must be located at least 6 feet (1.8 m) from any mechanical air supply inlet to the building.
(C)The vent terminal must not terminate above a meter/regulator assembly within 3 feet (.91 m) horizontally of the vertical centerline of the regulator and must be at least 6 feet (1.8 m) from any gas service regulator vent outlet.
(D)The vent terminal must be at least 7 feet (2.1 m) above a paved sidewalk or a paved driveway located on public property.
9
