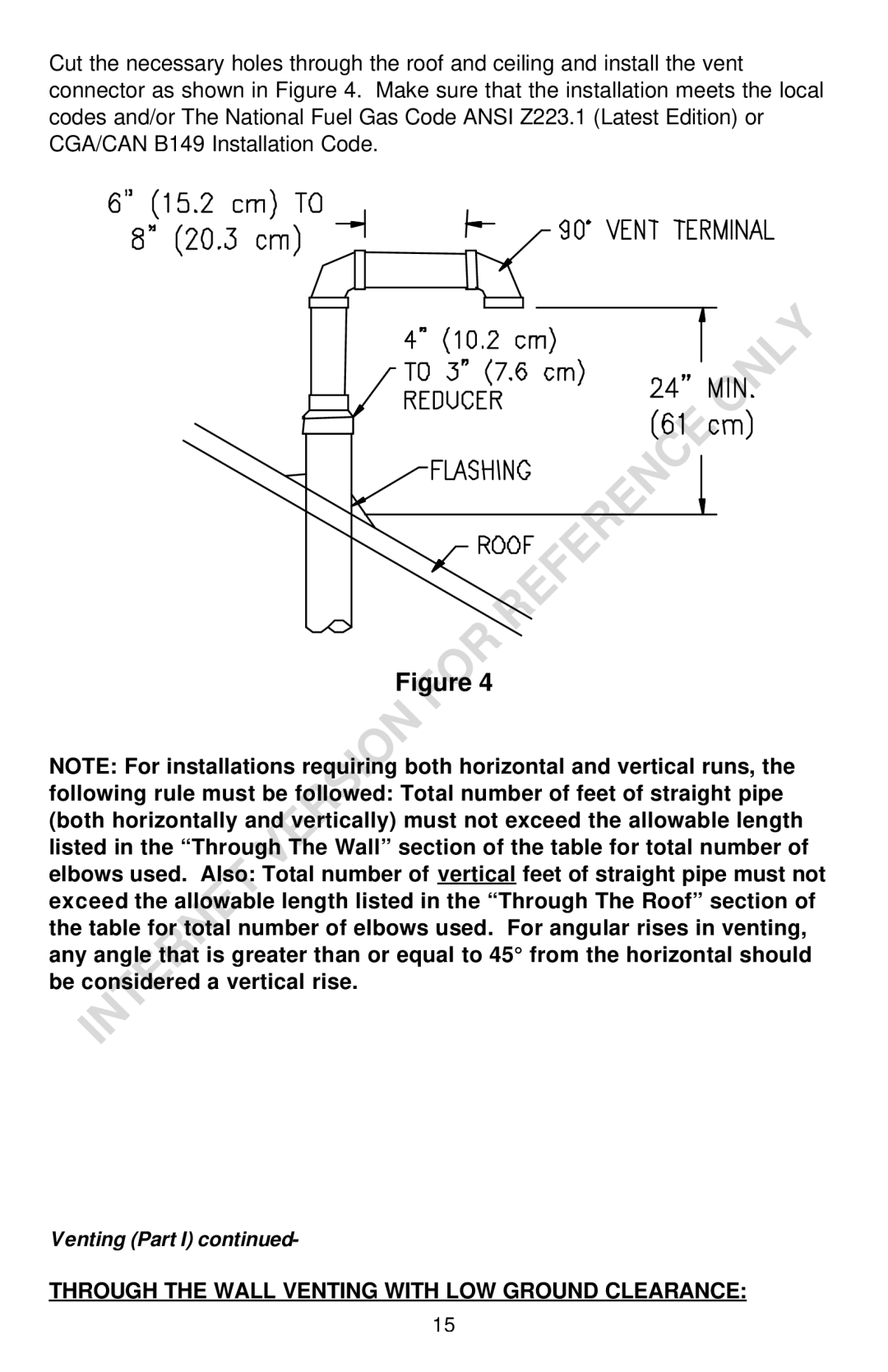
Cut the necessary holes through the roof and ceiling and install the vent connector as shown in Figure 4. Make sure that the installation meets the local codes and/or The National Fuel Gas Code ANSI Z223.1 (Latest Edition) or CGA/CAN B149 Installation Code.
Figure 4
NOTE: For installations requiring both horizontal and vertical runs, the
following rule must be followed: Total number of feet of straight pipe (both horizontally and vertically) must not exceed the allowable length listed in the “Through The Wall” section of the table for total number of elbows used. Also: Total number of vertical feet of straight pipe must not exceed the allowable length listed in the “Through The Roof” section of the table for total number of elbows used. For angular rises in venting, any angle that is greater than or equal to 45° from the horizontal should be considered a vertical rise.
Venting (Part I) continued-
THROUGH THE WALL VENTING WITH LOW GROUND CLEARANCE:
15
