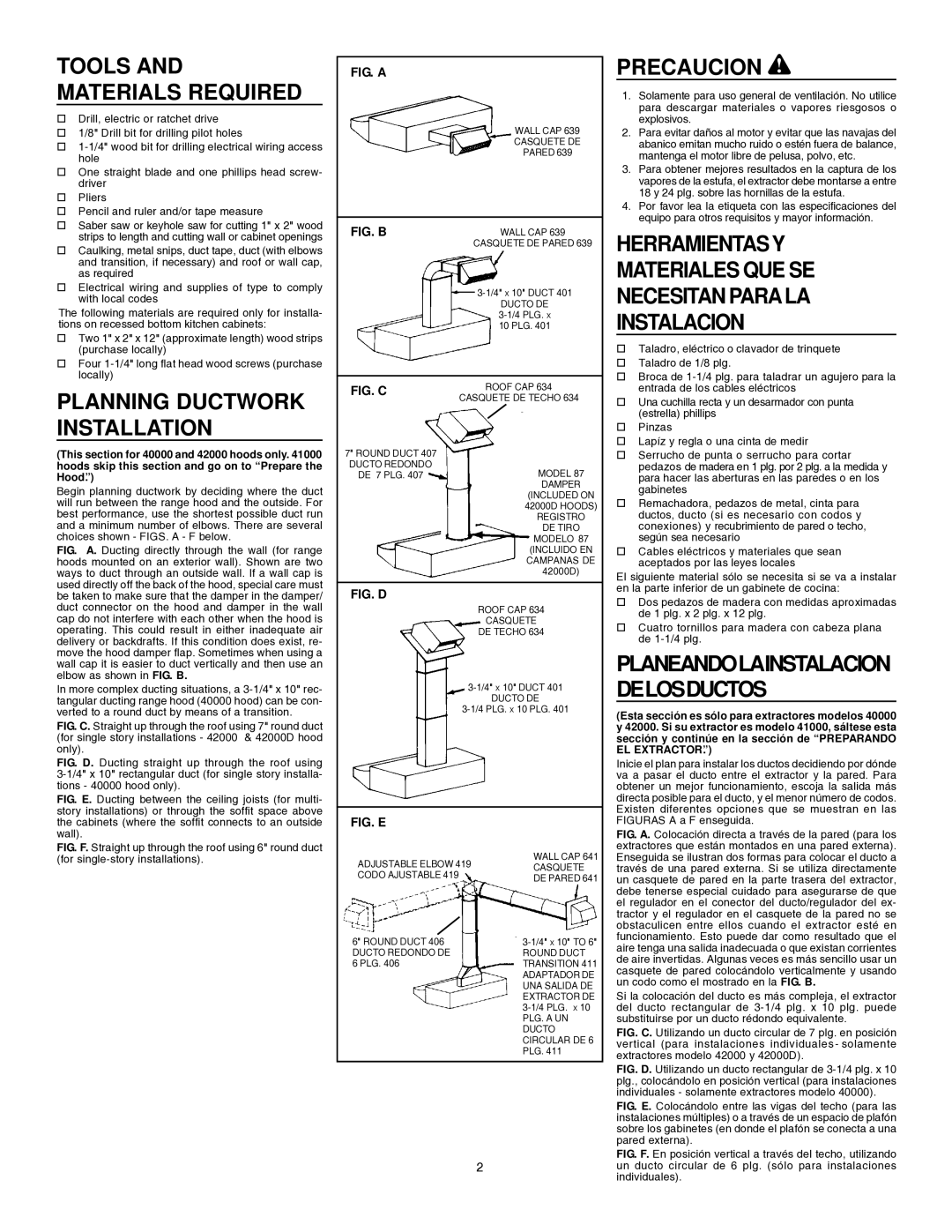412404 specifications
The Broan 412404 is an expertly engineered range hood that combines powerful ventilation with sleek design, making it a valuable addition to modern kitchens. This model is particularly favored for its efficient performance and aesthetic appeal.One of the standout features of the Broan 412404 is its powerful 400 CFM blower, providing ample air circulation to effectively remove smoke, odors, and steam during cooking. This high-performance motor is designed to operate quietly, minimizing distraction while maintaining a peaceful kitchen environment. The two-speed settings allow users to customize ventilation power according to the type of cooking being done, whether it's a light sauté or a more intense frying session.
The range hood is crafted from durable stainless steel, which not only adds a contemporary finish to any kitchen but also ensures ease of cleaning and longevity. The sleek design fits seamlessly into various kitchen configurations, from traditional to modern.
Incorporating advanced technologies, the Broan 412404 features a single blower that maximizes airflow while maintaining energy efficiency. The integrated dishwasher-safe aluminum grease filters effectively trap grease and are easy to clean, promoting better hygiene in the kitchen.
Another highlight of the Broan 412404 is its recessed lighting, which provides enhanced visibility over the cooking surface. This not only improves functionality when preparing meals but also elevates the overall aesthetic of the kitchen. The energy-efficient bulbs used in the lighting will help reduce electricity consumption while providing adequate illumination.
Installation of the Broan 412404 is straightforward, making it a feasible option for both new kitchen builds and upgrades. The unit can be mounted either under a cabinet or against the wall, offering versatility based on kitchen layout and user preference.
In summary, the Broan 412404 range hood uniquely balances efficiency, design, and technology. With its robust 400 CFM blower, durable stainless steel construction, easy-to-clean filters, and stylish integrated lighting, it is an ideal choice for anyone looking to enhance their kitchen ventilation while enjoying a modern aesthetic.

