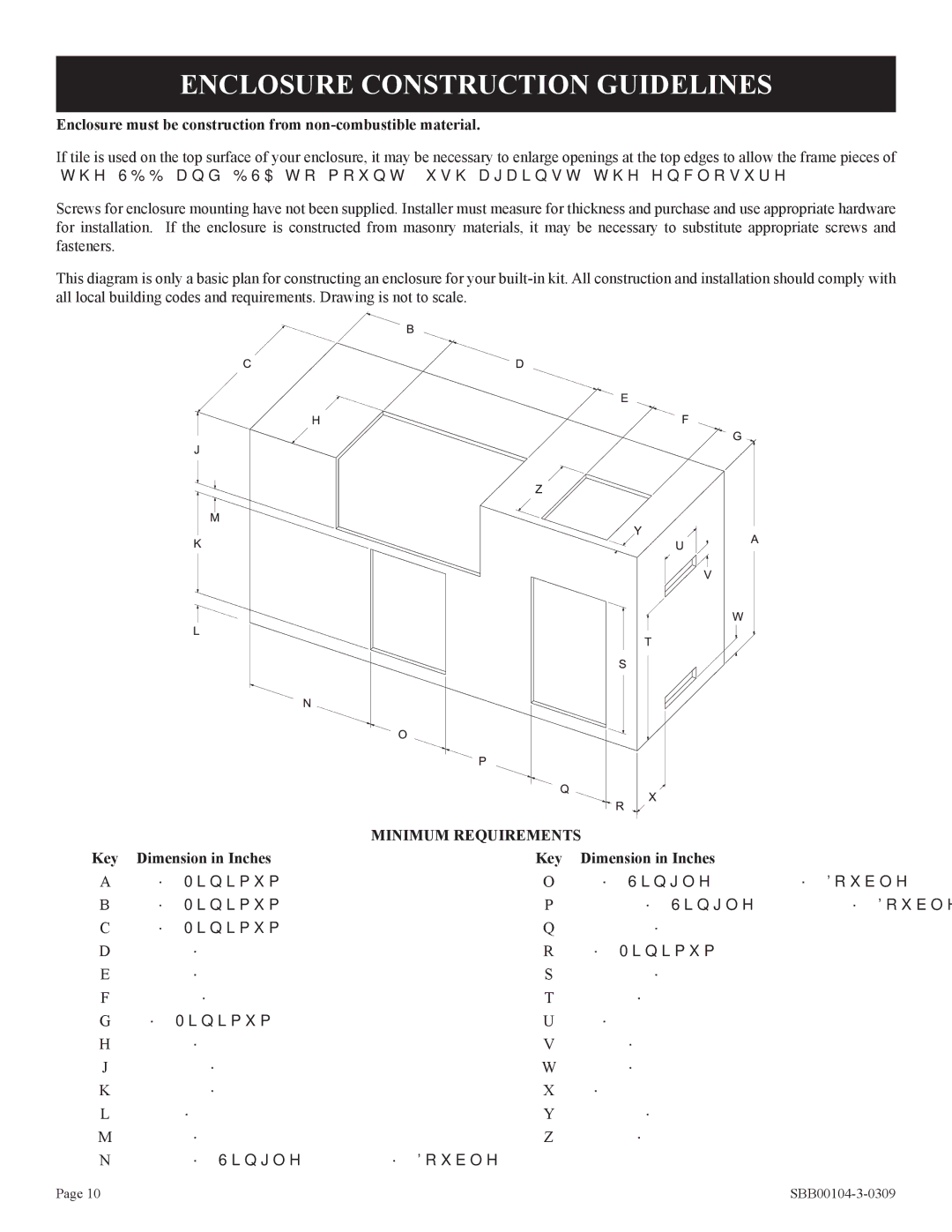
ENCLOSURE CONSTRUCTION GUIDELINES
Enclosure must be construction from
If tile is used on the top surface of your enclosure, it may be necessary to enlarge openings at the top edges to allow the frame pieces of the SBB and BSA to mount flush against the enclosure.
Screws for enclosure mounting have not been supplied. Installer must measure for thickness and purchase and use appropriate hardware for installation. If the enclosure is constructed from masonry materials, it may be necessary to substitute appropriate screws and fasteners.
This diagram is only a basic plan for constructing an enclosure for your
|
|
|
| MINIMUM REQUIREMENTS |
|
| |
Key | Dimension in Inches | Key | Dimension in Inches | ||||
A | 38” (Minimum) | O | 14” (Single) - 27 1/2” (Double) | ||||
B | 16” (Minimum) | P | 15 | 7/16” (Single) - 8 11/16” (Double) | |||
C | 28” (Minimum) | Q | 13 | 15/16” | |||
D | 27 | 7/8” | R | 5” (Minimum) | |||
E | 9 | 9/32” | S | 24 | 13/16” | ||
F | 12 | 3/16” | T | 24 | 3/4” | ||
G | 6” (Minimum) | U | 10” | ||||
H | 22 | 1/2” | V | 2 | 1/4” | ||
J | 10 | 27/32” | W | 2 | 3/4” | ||
K | 19 | 13/16” | X | 9” |
| ||
L | 2 | 1/2” | Y | 1 | 13/16” | ||
M | 5 | 1/32” | Z | 14 | 3/8” | ||
N22 3/8” (Single) - 15 5/8” (Double)
Page 10 |
