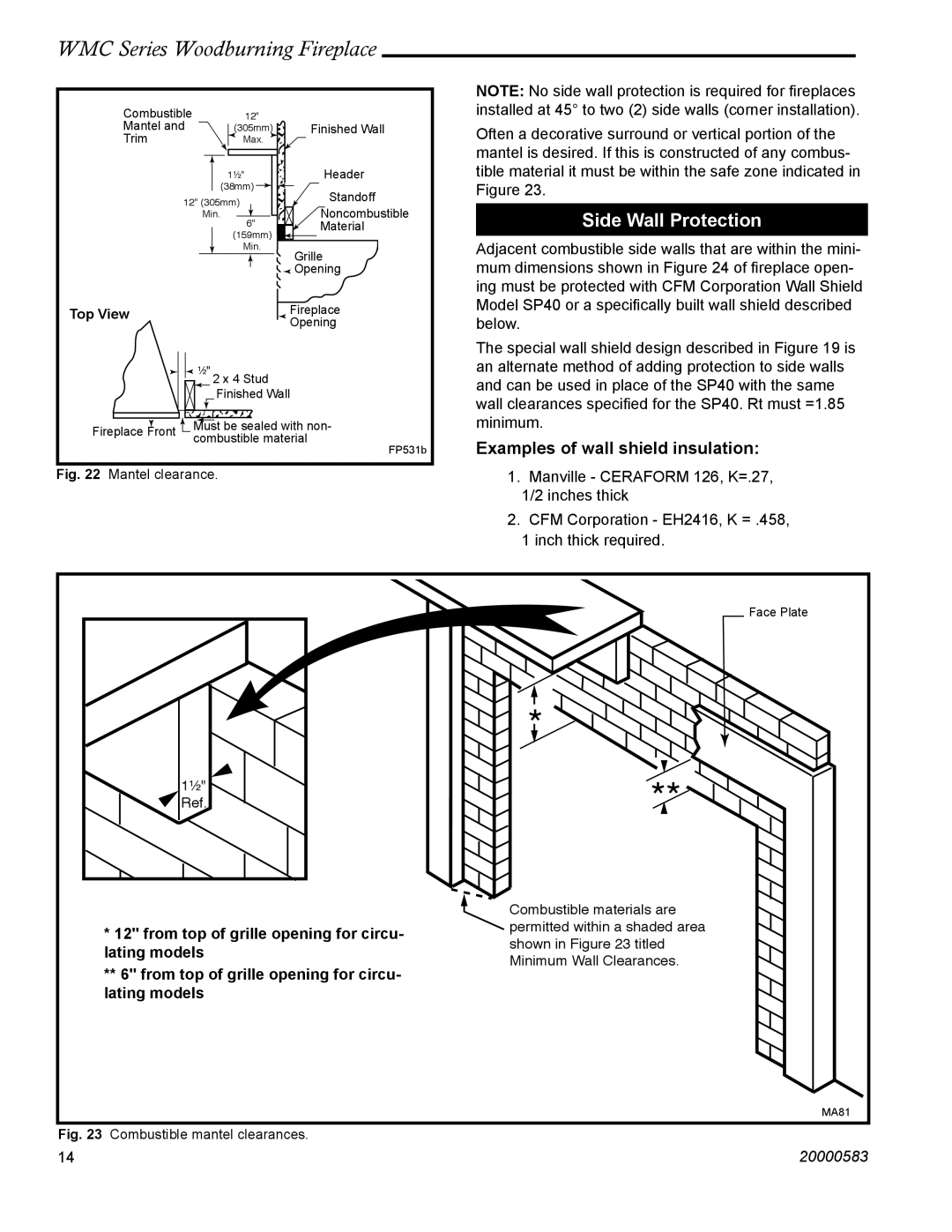
WMC Series Woodburning Fireplace
Combustible | 12" |
| |
Mantel and |
| (305mm) | Finished Wall |
| |||
Trim |
| Max. |
|
1¹⁄₂" | Header | |
(38mm) | Standoff | |
12" (305mm) | ||
Noncombustible | ||
Min. | ||
6" | Material | |
(159mm) |
| |
Min. | Grille | |
| ||
| Opening |
Top View | Fireplace |
| Opening |
![]() ¹⁄₂" 2 x 4 Stud
¹⁄₂" 2 x 4 Stud
Finished Wall
Fireplace Front ![]() Must be sealed with non- combustible material
Must be sealed with non- combustible material
FP531b
Fig. 22 Mantel clearance.
NOTE: No side wall protection is required for fireplaces installed at 45° to two (2) side walls (corner installation).
Often a decorative surround or vertical portion of the mantel is desired. If this is constructed of any combus- tible material it must be within the safe zone indicated in Figure 23.
Side Wall Protection
Adjacent combustible side walls that are within the mini- mum dimensions shown in Figure 24 of fireplace open- ing must be protected with CFM Corporation Wall Shield Model SP40 or a specifically built wall shield described below.
The special wall shield design described in Figure 19 is an alternate method of adding protection to side walls and can be used in place of the SP40 with the same wall clearances specified for the SP40. Rt must =1.85 minimum.
Examples of wall shield insulation:
1.Manville - CERAFORM 126, K=.27, 1/2 inches thick
2.CFM Corporation - EH2416, K = .458, 1 inch thick required.
1¹⁄₂" |
Ref. |
Face Plate
*
**
*12" from top of grille opening for circu- lating models
**6" from top of grille opening for circu- lating models
Combustible materials are permitted within a shaded area shown in Figure 23 titled Minimum Wall Clearances.
MA81
Fig. 23 Combustible mantel clearances.
14 | 20000583 |
