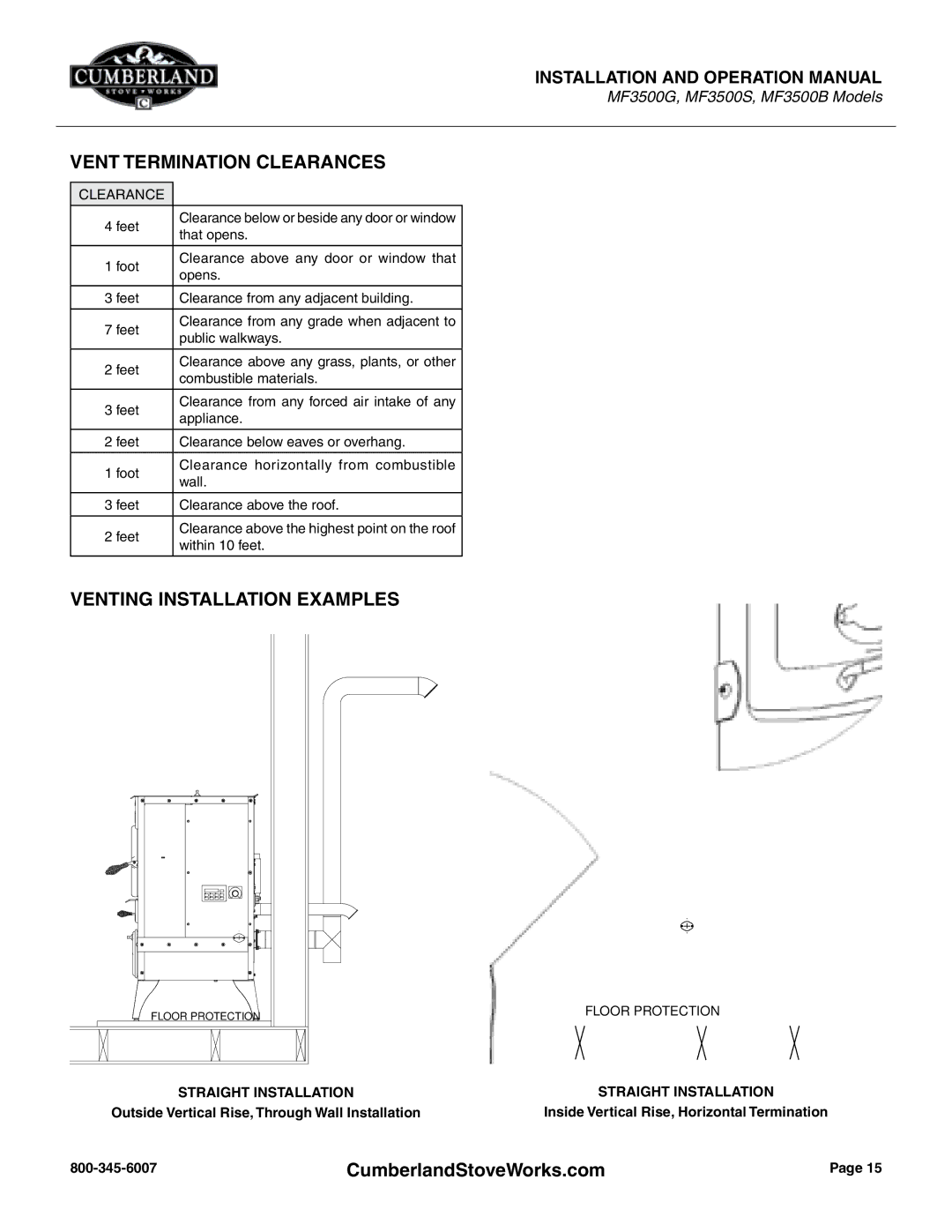
INSTALLATION AND OPERATION MANUAL
MF3500G, MF3500S, MF3500B Models
VENT TERMINATION CLEARANCES
CLEARANCE |
| |
4 feet | Clearance below or beside any door or window | |
that opens. | ||
| ||
|
| |
1 foot | Clearance above any door or window that | |
opens. | ||
| ||
|
| |
3 feet | Clearance from any adjacent building. | |
|
| |
7 feet | Clearance from any grade when adjacent to | |
public walkways. | ||
| ||
|
| |
2 feet | Clearance above any grass, plants, or other | |
combustible materials. | ||
| ||
|
| |
3 feet | Clearance from any forced air intake of any | |
appliance. | ||
| ||
|
| |
2 feet | Clearance below eaves or overhang. | |
|
| |
1 foot | Clearance horizontally from combustible | |
wall. | ||
| ||
|
| |
3 feet | Clearance above the roof. | |
|
| |
2 feet | Clearance above the highest point on the roof | |
within 10 feet. | ||
| ||
|
|
VENTING INSTALLATION EXAMPLES |
|
FLOOR PROTECTION | FLOOR PROTECTION |
|
| STRAIGHT INSTALLATION | STRAIGHT INSTALLATION |
|
Outside Vertical Rise, Through Wall Installation | Inside Vertical Rise, Horizontal Termination |
| |
CumberlandStoveWorks.com | Page 15 | ||
