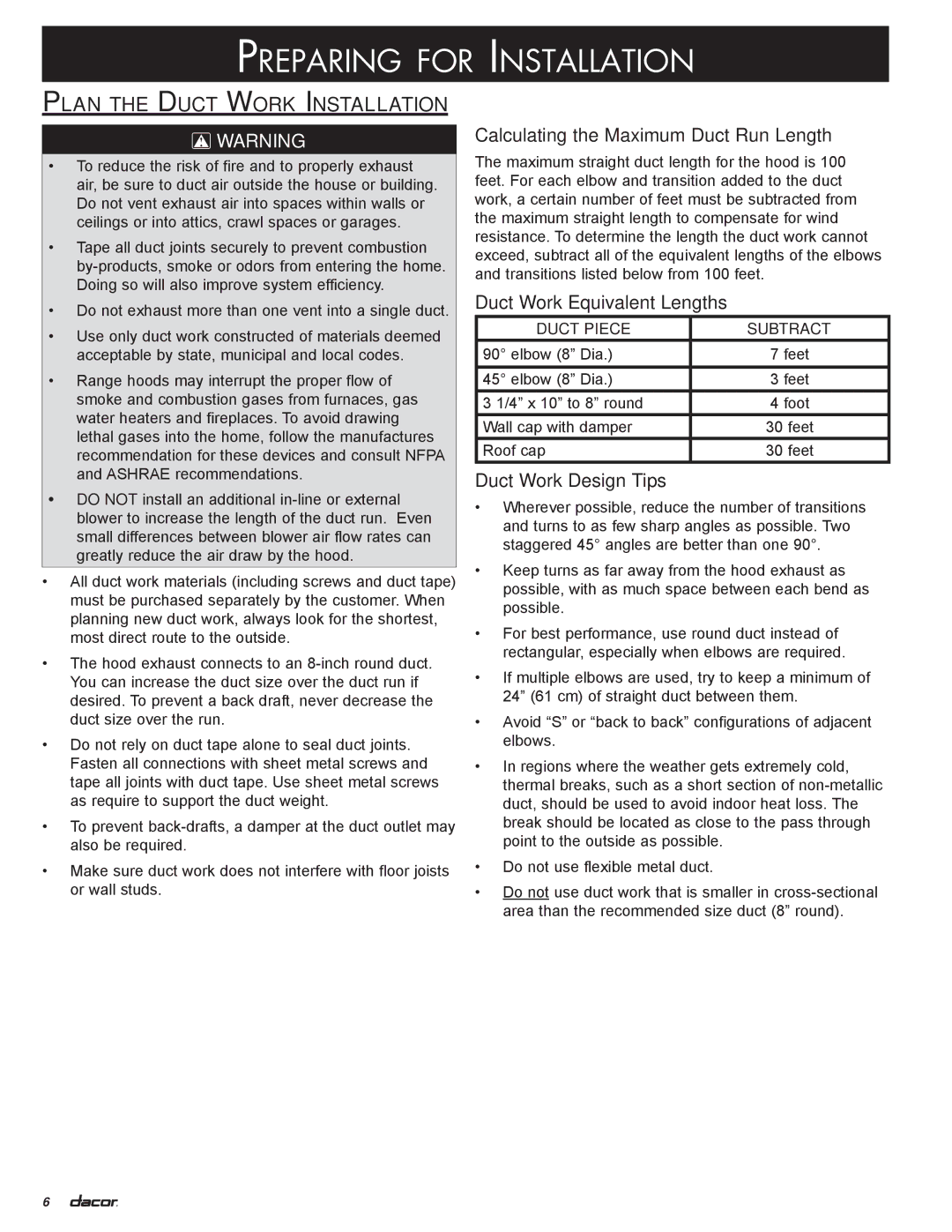DHI361, DHI421, DHI542, DHI482, DHI602 specifications
Dacor, a reputable name in the luxury kitchen appliance industry, has developed an impressive lineup of range hoods, specifically the DHI602, DHI482, DHI542, DHI421, and DHI361 models. Each model combines innovative technology, exceptional performance, and sophisticated design to meet the needs of modern culinary enthusiasts.The DHI602 is a powerful 600 CFM range hood that features a sleek, integrated design, making it the perfect addition to any contemporary kitchen. Its dual blower system ensures optimal airflow, effectively capturing smoke and odors. Users benefit from multiple speed settings, allowing for tailored ventilation based on cooking intensity. Additionally, the DHI602 includes advanced LED lighting, providing ample illumination for culinary tasks while enhancing the kitchen's aesthetics.
Next in line is the DHI482, which boasts a robust 480 CFM performance. This model is designed with a seamless wall-mounted style that offers functionality without compromising on visual appeal. It incorporates a baffle filter system, which is easier to clean and ensures durable performance. The DHI482's quiet operation ensures an enjoyable cooking environment, even during intensive culinary projects.
The DHI542 stands out with its 540 CFM capacity, integrating a range of user-friendly features. It features a digital display and intuitive controls for easy operation. An auto timer function allows users to pre-set the duration for the hood operation, which is particularly handy when multitasking in the kitchen. The DHI542 also includes a charcoal filter for recirculation installation, providing versatility for homes lacking external venting options.
The DHI421 is characterized by its compact design and effective 420 CFM operation. This model is perfect for smaller kitchens where space is at a premium but does not compromise on performance and efficiency. The DHI421 uses a sleek, stainless-steel finish to seamlessly blend with various kitchen styles. Its dishwasher-safe filters not only offer convenience and ease of maintenance but also promote better indoor air quality.
Finally, the DHI361 is designed for those who prioritize efficiency in a smaller footprint. With a 360 CFM capacity, this model delivers essential ventilation while remaining energy efficient. The DHI361 is designed for straightforward installation and includes LED lights that enhance the cooking space. Its sleek design and functionality make it a favorite among those looking to elevate their kitchen aesthetics.
In summary, Dacor's range of range hoods—DHI602, DHI482, DHI542, DHI421, and DHI361—exhibits exceptional performance, cutting-edge technology, and elegant design. These models cater to a variety of kitchen sizes and styles, ensuring that every cooking experience is enhanced by superior ventilation and atmosphere.

