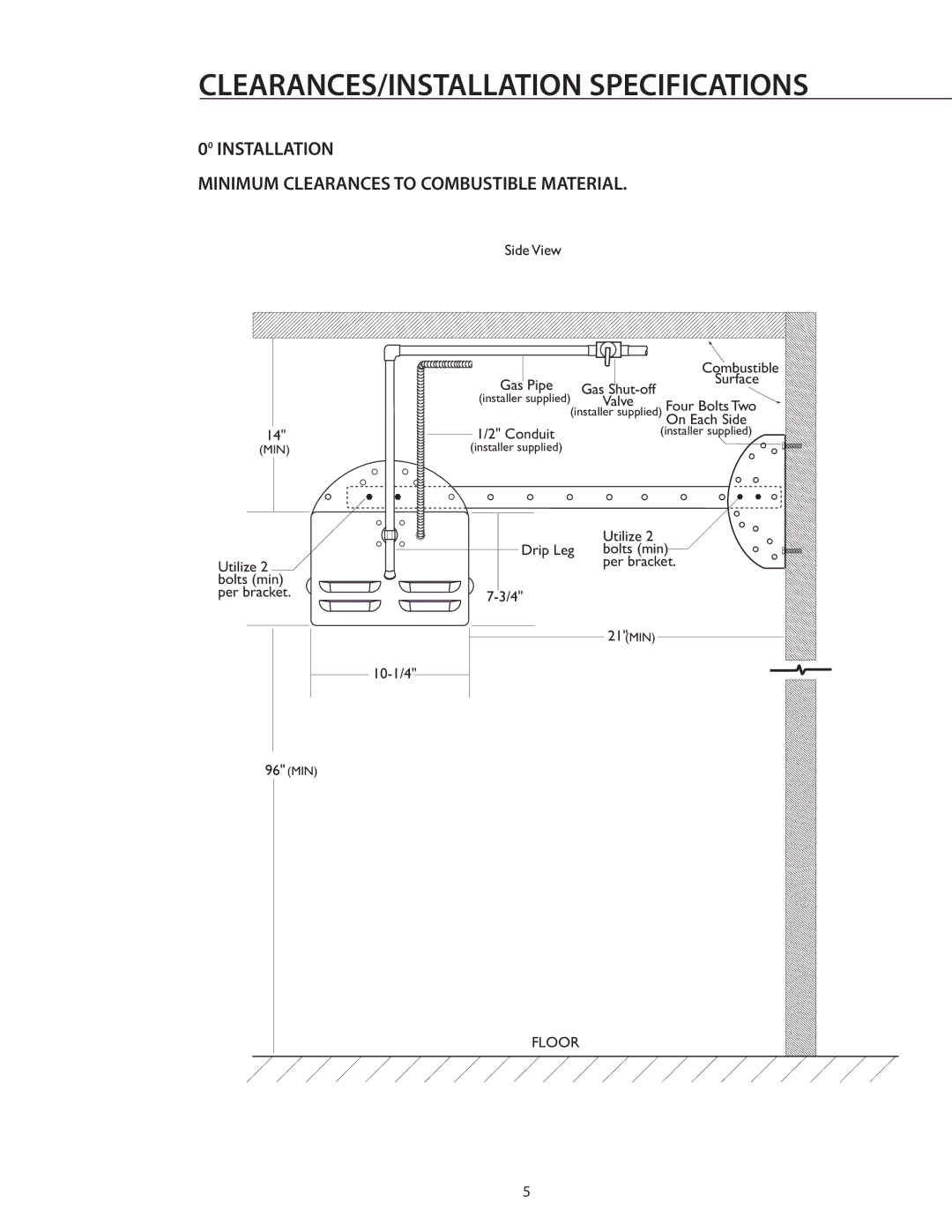
CLEARANCES/INSTALLATION SPECIFICATIONS
00 INSTALLATION
MINIMUM CLEARANCES TO COMBUSTIBLE MATERIAL.
14"
(MIN)
Utilize 2 bolts (min) per bracket.
Side View
|
| Combustible |
Gas Pipe | Gas | Surface |
| ||
(installer supplied) | Valve | Four Bolts Two |
(installer supplied) | ||
|
| On Each Side |
1/2" Conduit | (installer supplied) | |
(installer supplied) |
|
|
Utilize 2
Drip Leg bolts (min) per bracket.
21"(MIN)
96" (MIN)
FLOOR
5
