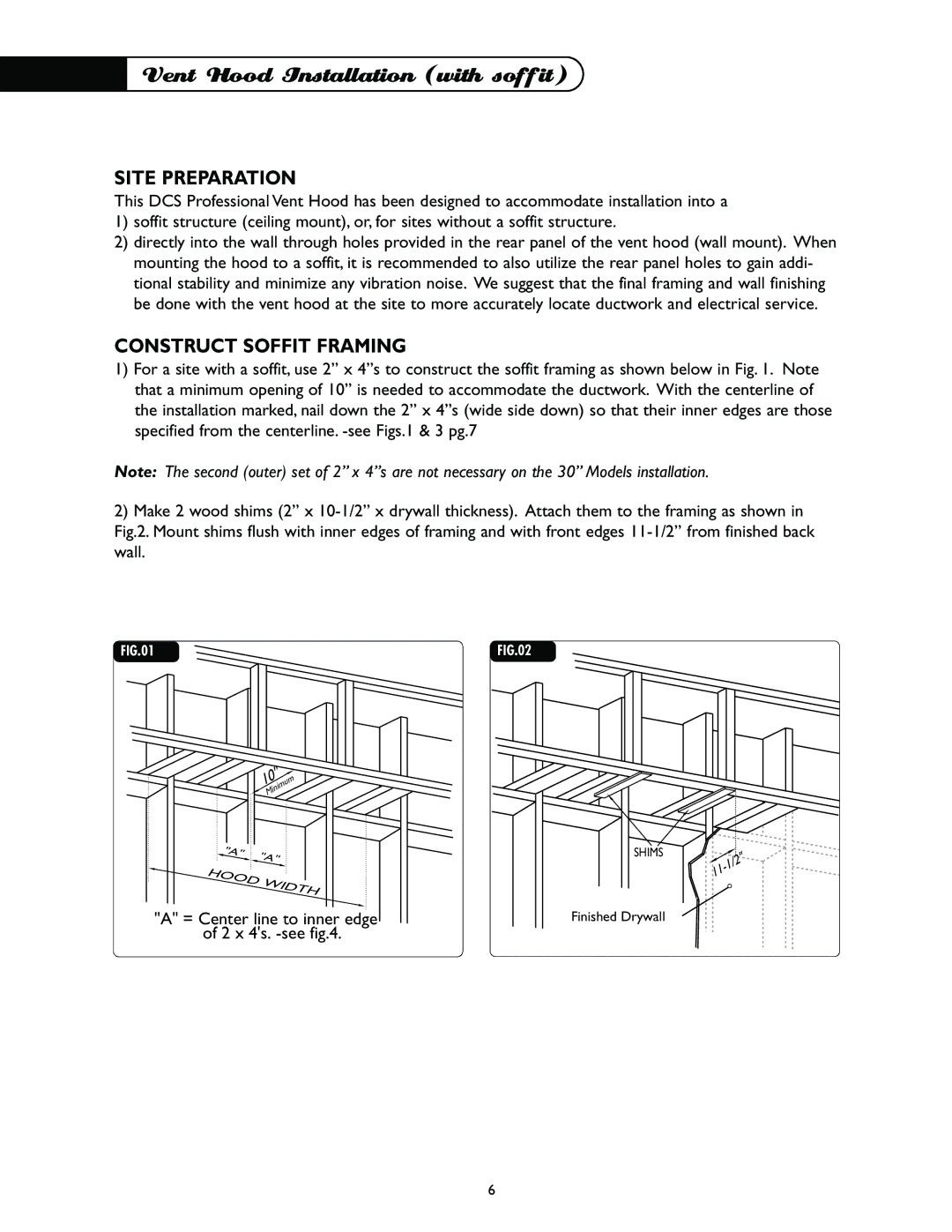
 Vent Hood Installation (with soffit)
Vent Hood Installation (with soffit)
SITE PREPARATION
This DCS Professional Vent Hood has been designed to accommodate installation into a
1)soffit structure (ceiling mount), or, for sites without a soffit structure.
2)directly into the wall through holes provided in the rear panel of the vent hood (wall mount). When mounting the hood to a soffit, it is recommended to also utilize the rear panel holes to gain addi- tional stability and minimize any vibration noise. We suggest that the final framing and wall finishing be done with the vent hood at the site to more accurately locate ductwork and electrical service.
CONSTRUCT SOFFIT FRAMING
1)For a site with a soffit, use 2” x 4”s to construct the soffit framing as shown below in Fig. 1. Note that a minimum opening of 10” is needed to accommodate the ductwork. With the centerline of the installation marked, nail down the 2” x 4”s (wide side down) so that their inner edges are those specified from the centerline.
Note: The second (outer) set of 2” x 4”s are not necessary on the 30” Models installation.
2)Make 2 wood shims (2” x
FIG.01 | FIG.02 |
| 10" |
| Minimum |
"A" | "A" |
| |
HOOD | WIDTH |
|
"A" = Center line to inner edge of 2 x 4's.
SHIMS
Finished Drywall
![]()
![]()
6
