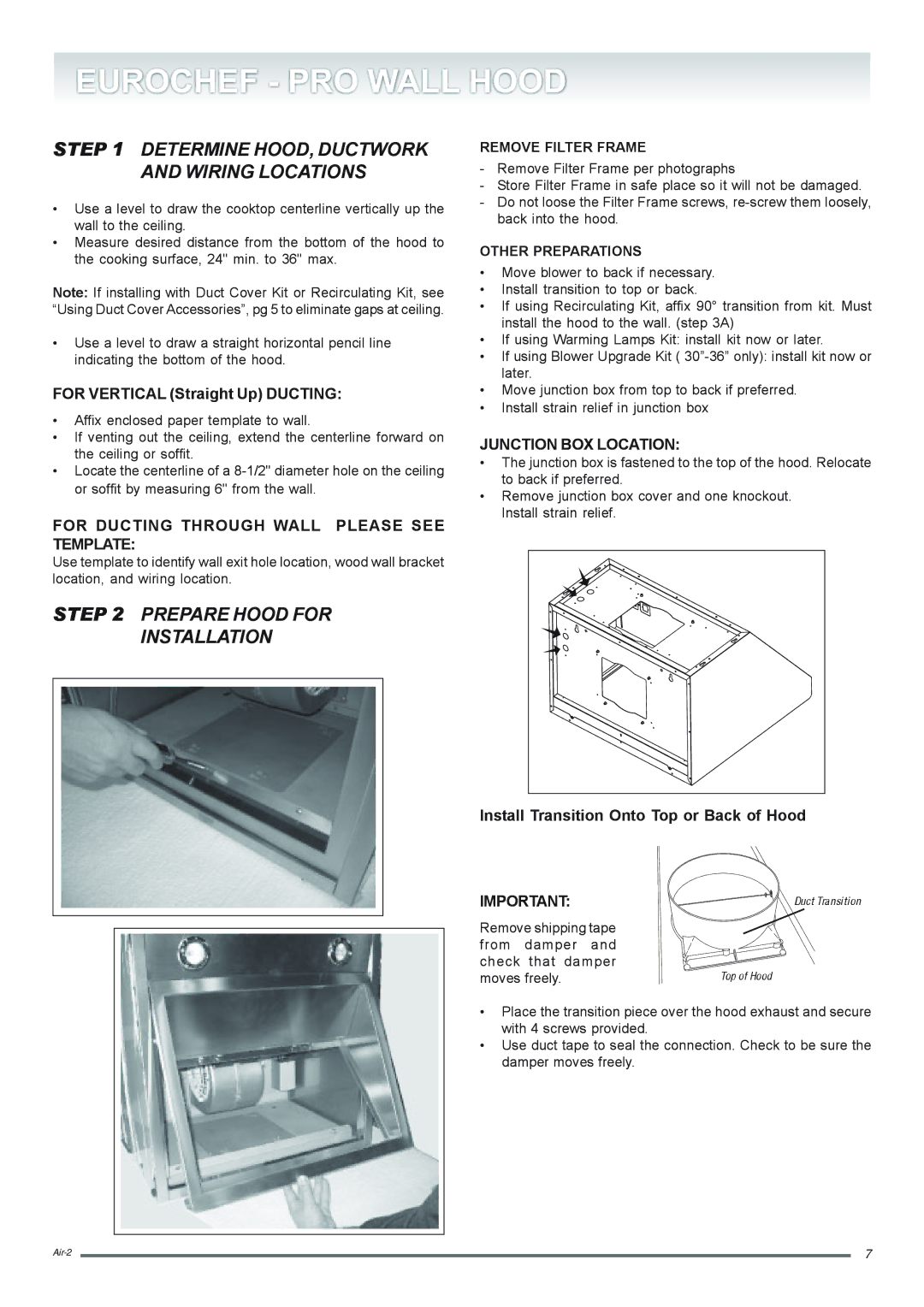
EUROCHEF - PRO WALL HOOD
STEP 1 DETERMINE HOOD, DUCTWORK AND WIRING LOCATIONS
•Use a level to draw the cooktop centerline vertically up the wall to the ceiling.
•Measure desired distance from the bottom of the hood to the cooking surface, 24" min. to 36" max.
Note: If installing with Duct Cover Kit or Recirculating Kit, see “Using Duct Cover Accessories”, pg 5 to eliminate gaps at ceiling.
•Use a level to draw a straight horizontal pencil line indicating the bottom of the hood.
FOR VERTICAL (Straight Up) DUCTING:
•Affix enclosed paper template to wall.
•If venting out the ceiling, extend the centerline forward on the ceiling or soffit.
•Locate the centerline of a
FOR DUCTING THROUGH WALL PLEASE SEE TEMPLATE:
Use template to identify wall exit hole location, wood wall bracket location, and wiring location.
STEP 2 PREPARE HOOD FOR
INSTALLATION
REMOVE FILTER FRAME
-Remove Filter Frame per photographs
-Store Filter Frame in safe place so it will not be damaged.
-Do not loose the Filter Frame screws,
OTHER PREPARATIONS
•Move blower to back if necessary.
•Install transition to top or back.
•If using Recirculating Kit, affix 90° transition from kit. Must install the hood to the wall. (step 3A)
•If using Warming Lamps Kit: install kit now or later.
•If using Blower Upgrade Kit (
•Move junction box from top to back if preferred.
•Install strain relief in junction box
JUNCTION BOX LOCATION:
•The junction box is fastened to the top of the hood. Relocate to back if preferred.
•Remove junction box cover and one knockout. Install strain relief.
Install Transition Onto Top or Back of Hood
IMPORTANT: | Duct Transition | |
Remove shipping tape | ||
from | damper | and |
check | that damper | |
moves freely. | Top of Hood | |
•Place the transition piece over the hood exhaust and secure with 4 screws provided.
•Use duct tape to seal the connection. Check to be sure the damper moves freely.
| 7 | |
|
