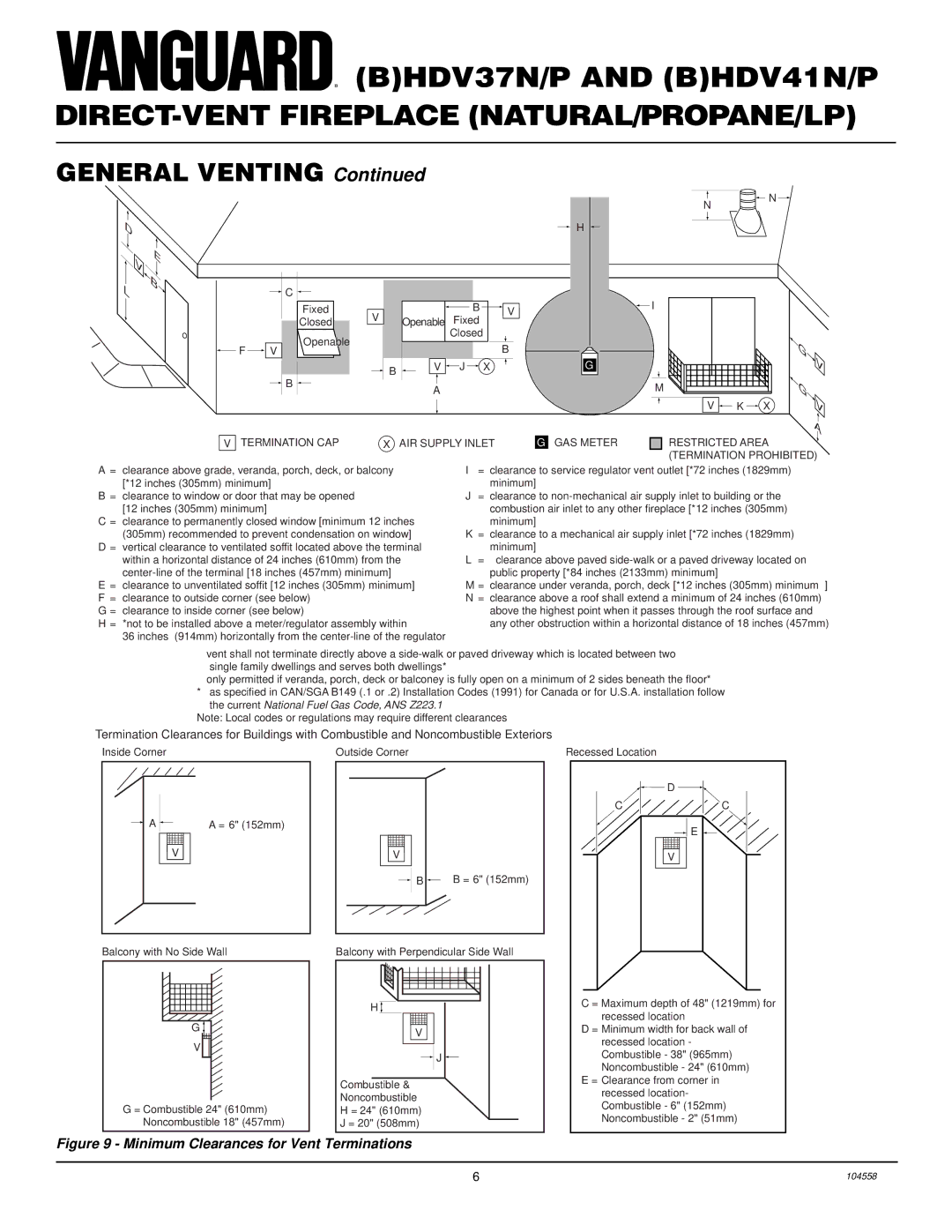BHDV41N/P, BHDV37N/P, HDV37N/P, HDV41N/P specifications
The Desa HDV41N/P, HDV37N/P, BHDV37N/P, and BHDV41N/P are modern heating units designed to deliver efficient warmth and comfort in various residential and commercial spaces. These models are noted for their advanced features and technologies, which combine functionality and aesthetics.One of the main features of these units is their energy efficiency. They utilize state-of-the-art technology to provide warmth while minimizing energy consumption. This makes them an environmentally friendly choice, ensuring that homeowners can enjoy a cozy atmosphere without significantly increasing their energy bills.
The design of the Desa series models is characterized by their sleek and attractive appearance. They are available in various finishes, allowing homeowners to choose a design that complements their interior décor. This not only enhances the aesthetic appeal of the room but also ensures that the heating unit blends seamlessly into the space.
Another significant characteristic of the Desa models is their versatile heating capabilities. They can accommodate a variety of room sizes, providing adequate heat regardless of the environment. Whether used in larger living areas or smaller spaces, these units are engineered to maintain a consistent and comfortable temperature.
The units come equipped with user-friendly controls, allowing for easy adjustments and optimal temperature settings. Many of the models feature programmable thermostats, enabling users to schedule heating cycles according to their lifestyles. This contributes to increased comfort and further adds to energy savings.
Safety is also a primary concern with the Desa heating units. They come with built-in safety features, such as automatic shut-off mechanisms and advanced flame sensors. These safety measures ensure peace of mind while using the units, safeguarding against potential hazards.
Additionally, the units are designed for easy installation and maintenance. Their straightforward installation process is complemented by durable construction, which minimizes the likelihood of breakdowns. Regular maintenance is simplified, allowing users to keep their heating systems in excellent working condition without significant effort.
In summary, the Desa HDV41N/P, HDV37N/P, BHDV37N/P, and BHDV41N/P heating units combine sophisticated technology, aesthetic design, versatility, user-friendly controls, safety features, and low maintenance requirements. They stand out as a superior choice for anyone looking to enhance their indoor climate while being mindful of energy consumption and design aesthetics.





