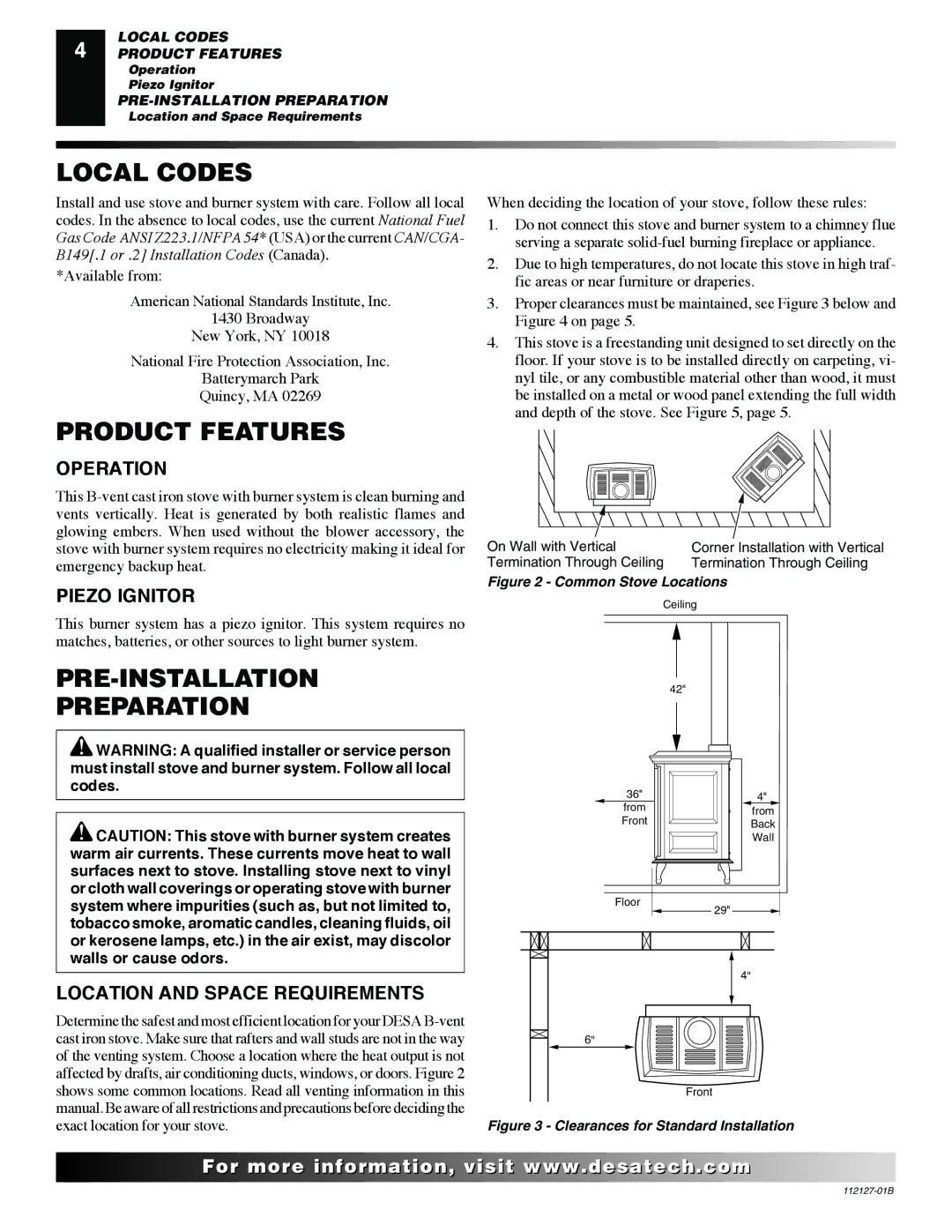
4 | LOCAL CODES |
PRODUCT FEATURES | |
| Operation |
| Piezo Ignitor |
| |
| Location and Space Requirements |
|
|
LOCAL CODES
Install and use stove and burner system with care. Follow all local codes. In the absence to local codes, use the current National Fuel Gas Code ANSI Z223.1/NFPA 54* (USA) or the current CAN/CGA- B149[.1 or .2] Installation Codes (Canada).
*Available from:
American National Standards Institute, Inc.
1430 Broadway
New York, NY 10018
National Fire Protection Association, Inc.
Batterymarch Park
Quincy, MA 02269
PRODUCT FEATURES
OPERATION
This
PIEZO IGNITOR
This burner system has a piezo ignitor. This system requires no matches, batteries, or other sources to light burner system.
PRE-INSTALLATION
PREPARATION
![]() WARNING: A qualified installer or service person must install stove and burner system. Follow all local codes.
WARNING: A qualified installer or service person must install stove and burner system. Follow all local codes.
![]() CAUTION: This stove with burner system creates warm air currents. These currents move heat to wall surfaces next to stove. Installing stove next to vinyl or cloth wall coverings or operating stove with burner system where impurities (such as, but not limited to, tobacco smoke, aromatic candles, cleaning fluids, oil or kerosene lamps, etc.) in the air exist, may discolor walls or cause odors.
CAUTION: This stove with burner system creates warm air currents. These currents move heat to wall surfaces next to stove. Installing stove next to vinyl or cloth wall coverings or operating stove with burner system where impurities (such as, but not limited to, tobacco smoke, aromatic candles, cleaning fluids, oil or kerosene lamps, etc.) in the air exist, may discolor walls or cause odors.
LOCATION AND SPACE REQUIREMENTS
Determine the safest and most efficient location for your DESA
When deciding the location of your stove, follow these rules:
1.Do not connect this stove and burner system to a chimney flue serving a separate
2.Due to high temperatures, do not locate this stove in high traf- fic areas or near furniture or draperies.
3.Proper clearances must be maintained, see Figure 3 below and Figure 4 on page 5.
4.This stove is a freestanding unit designed to set directly on the floor. If your stove is to be installed directly on carpeting, vi- nyl tile, or any combustible material other than wood, it must be installed on a metal or wood panel extending the full width and depth of the stove. See Figure 5, page 5.
On Wall with Vertical | Corner Installation with Vertical |
Termination Through Ceiling | Termination Through Ceiling |
Figure 2 - Common Stove Locations
Ceiling
42"
36" |
|
|
|
|
|
|
|
|
|
|
| 4" | |||
from |
|
|
|
|
|
| |
|
|
|
|
| from | ||
Front |
|
|
| ||||
|
|
| Back | ||||
|
|
|
|
|
|
| |
|
|
|
|
|
|
| Wall |
|
|
|
|
|
|
|
|
|
|
|
|
|
|
|
|
Floor |
29" |
4" |
6" |
Front |
Figure 3 - Clearances for Standard Installation
![]()
![]()
![]()
![]()
![]() For
For![]()
![]()
![]()
![]()
![]()
![]()
![]()
![]()
![]()
![]()
![]()
![]()
![]() .
.![]()
![]()
![]()
![]() .com
.com![]()
![]()
![]()
![]()
![]()
