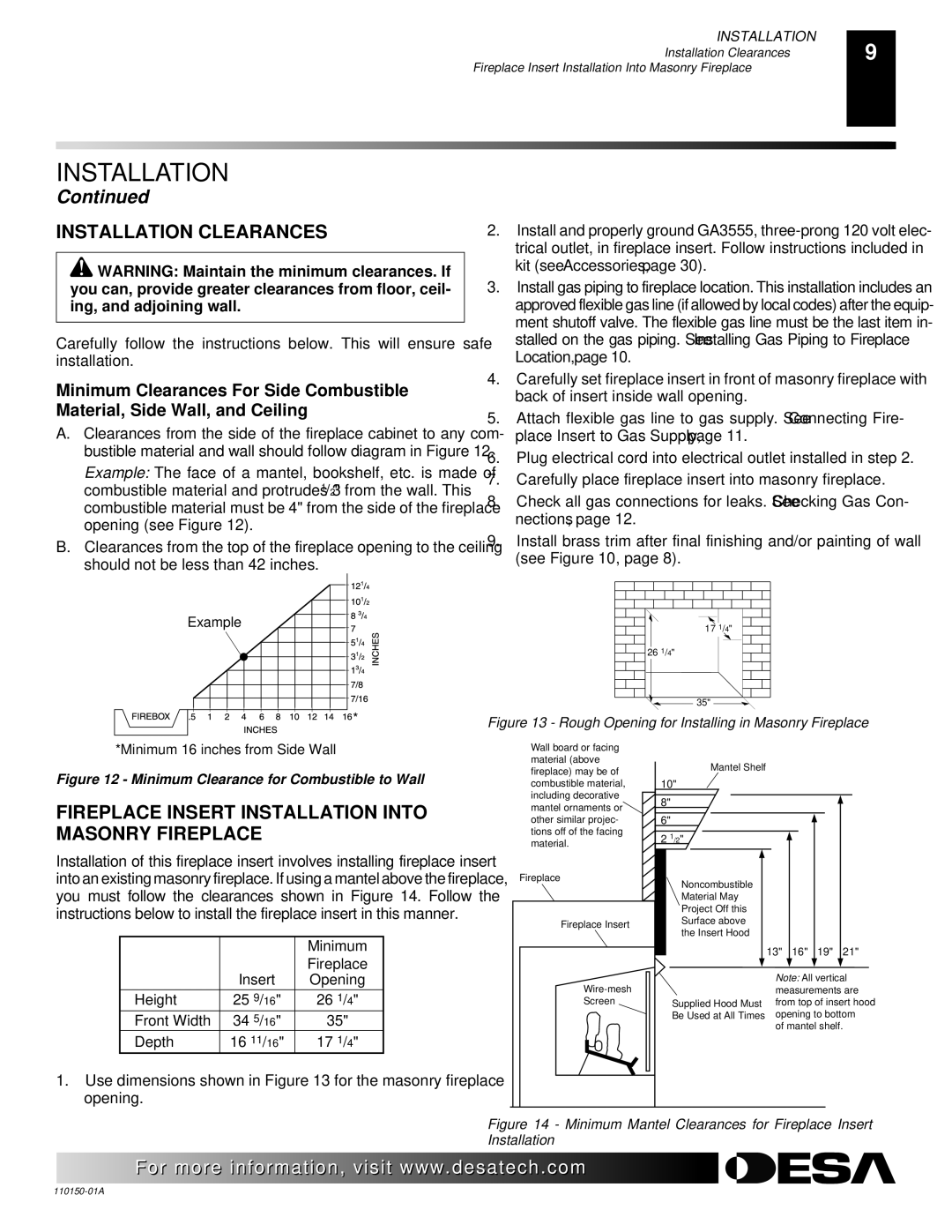
INSTALLATION
Installation Clearances Fireplace Insert Installation Into Masonry Fireplace
9
INSTALLATION
Continued
INSTALLATION CLEARANCES
![]() WARNING: Maintain the minimum clearances. If you can, provide greater clearances from floor, ceil- ing, and adjoining wall.
WARNING: Maintain the minimum clearances. If you can, provide greater clearances from floor, ceil- ing, and adjoining wall.
Carefully follow the instructions below. This will ensure safe installation.
Minimum Clearances For Side Combustible Material, Side Wall, and Ceiling
A.Clearances from the side of the fireplace cabinet to any com- bustible material and wall should follow diagram in Figure 12.
Example: The face of a mantel, bookshelf, etc. is made of combustible material and protrudes 3 1/2" from the wall. This combustible material must be 4" from the side of the fireplace opening (see Figure 12).
B.Clearances from the top of the fireplace opening to the ceiling should not be less than 42 inches.
Example |
* |
2.Install and properly ground GA3555,
3.Install gas piping to fireplace location. This installation includes an approved flexible gas line (if allowed by local codes) after the equip- ment shutoff valve. The flexible gas line must be the last item in- stalled on the gas piping. See Installing Gas Piping to Fireplace Location, page 10.
4.Carefully set fireplace insert in front of masonry fireplace with back of insert inside wall opening.
5.Attach flexible gas line to gas supply. See Connecting Fire- place Insert to Gas Supply, page 11.
6.Plug electrical cord into electrical outlet installed in step 2.
7.Carefully place fireplace insert into masonry fireplace.
8.Check all gas connections for leaks. See Checking Gas Con- nections, page 12.
9.Install brass trim after final finishing and/or painting of wall (see Figure 10, page 8).
17 1/4" |
26 1/4" |
35" |
Figure 13 - Rough Opening for Installing in Masonry Fireplace
*Minimum 16 inches from Side Wall
Figure 12 - Minimum Clearance for Combustible to Wall
FIREPLACE INSERT INSTALLATION INTO MASONRY FIREPLACE
Installation of this fireplace insert involves installing fireplace insert into an existing masonry fireplace. If using a mantel above the fireplace, you must follow the clearances shown in Figure 14. Follow the instructions below to install the fireplace insert in this manner.
Minimum |
Fireplace |
Wall board or facing material (above fireplace) may be of combustible material, including decorative mantel ornaments or![]() other similar projec- tions off of the facing material.
other similar projec- tions off of the facing material.
Fireplace
Fireplace Insert
Mantel Shelf
8"
6"
2 1/2"
Noncombustible Material May Project Off this Surface above the Insert Hood
13" 16" 19" 21"
| Insert | Opening |
Height | 25 9/16" | 26 1/4" |
Front Width | 34 5/16" | 35" |
Depth | 16 11/16" | 17 1/4" |
1.Use dimensions shown in Figure 13 for the masonry fireplace opening.
|
| Note: All vertical | ||
|
| measurements are | ||
Screen |
| Supplied Hood Must | from top of insert hood | |
|
| Be Used at All Times | opening to bottom | |
|
|
| of mantel shelf. | |
|
|
|
|
|
|
|
|
|
|
Figure 14 - Minimum Mantel Clearances for Fireplace Insert Installation
For more![]()
![]()
![]()
![]() visit www.
visit www.![]()
![]()
![]() .com
.com![]()
![]()
![]()
![]()
![]()
