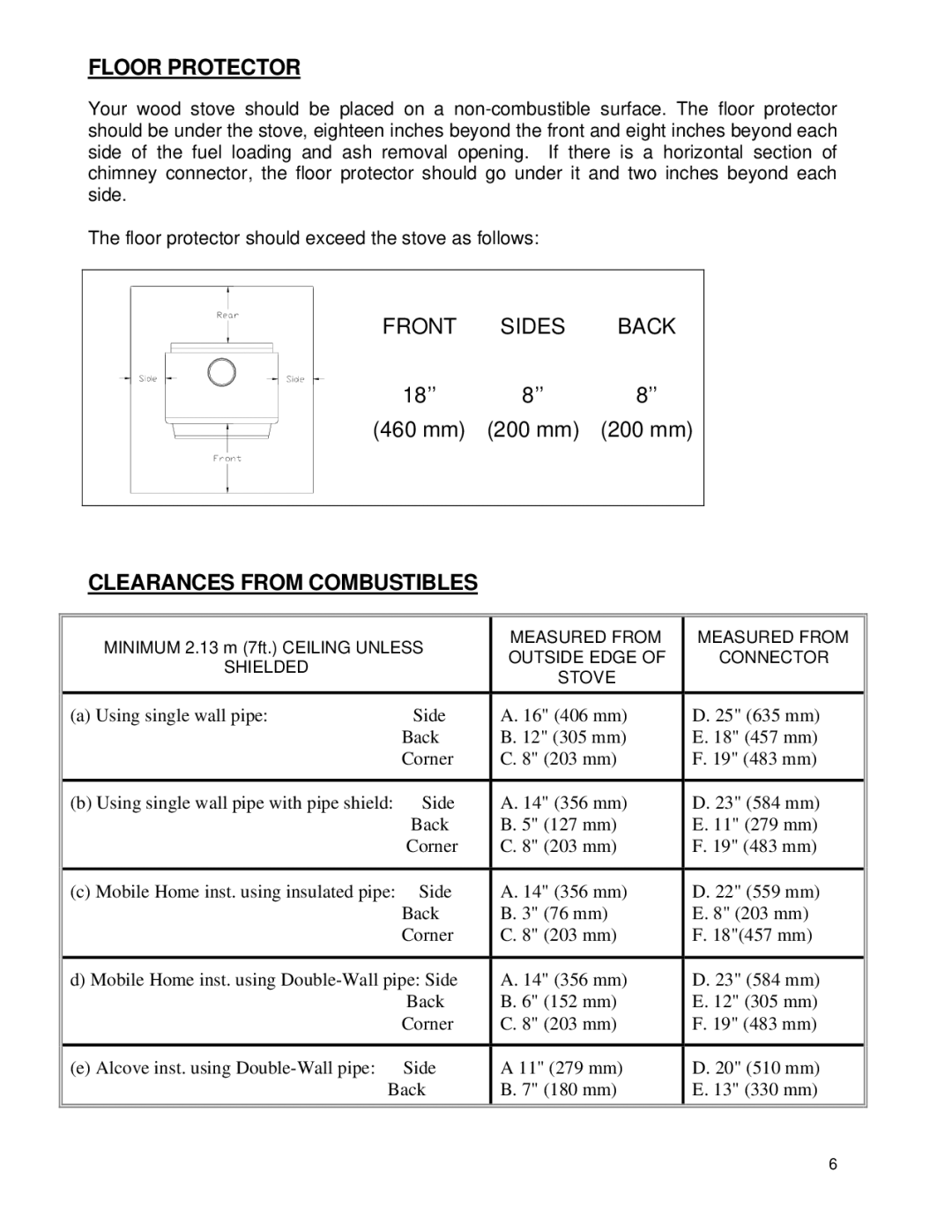1000 specifications
The Draper 1000 is a state-of-the-art projection screen designed for commercial and residential use, offering a premium viewing experience. It is particularly renowned for its versatility and exceptional performance in various environments, including conference rooms, classrooms, and home theaters.One of the standout features of the Draper 1000 is its robust construction. The screen is built with a sturdy aluminum housing that ensures durability and longevity, making it suitable for frequent use. This durability is complemented by a sleek design that allows the screen to blend seamlessly into any decor.
The Draper 1000 utilizes advanced projection technologies, allowing it to deliver crystal-clear images and vibrant colors. The screen is compatible with various projection systems, such as front and rear projectors, making it a flexible choice for different setups. Its surface is designed for optimal light reflection, ensuring that images are bright and easily visible in different lighting conditions.
Another significant characteristic of the Draper 1000 is its easy installation process. The screen comes with a range of mounting options, including wall brackets and ceiling kits, providing users with flexibility in placement. This adaptability makes it suitable for both permanent installations and mobile setups.
In terms of size, the Draper 1000 is available in various dimensions, accommodating different viewing distances and room sizes. This customization ensures that users can select the ideal screen size for their specific needs, whether it is for a small meeting room or a large auditorium.
The screen also incorporates advanced motorization options. The electric version of the Draper 1000 features a quiet, reliable motor that allows for smooth and effortless retraction and deployment. This motorized functionality enhances convenience, making it easier to set up and pack down the screen as needed.
Additionally, the Draper 1000 offers customizable screen surfaces, which can be selected based on the specific type of projection needed. Whether it’s a matte white surface for excellent color accuracy or a high-gain option for environments with high ambient light, users can choose the surface that best suits their requirements.
In conclusion, the Draper 1000 stands out as an exceptional projection screen due to its rugged design, advanced projection capabilities, flexibility in installation, and variety of sizes and surfaces. This makes it an ideal choice for anyone looking to create an immersive viewing experience in various settings.

