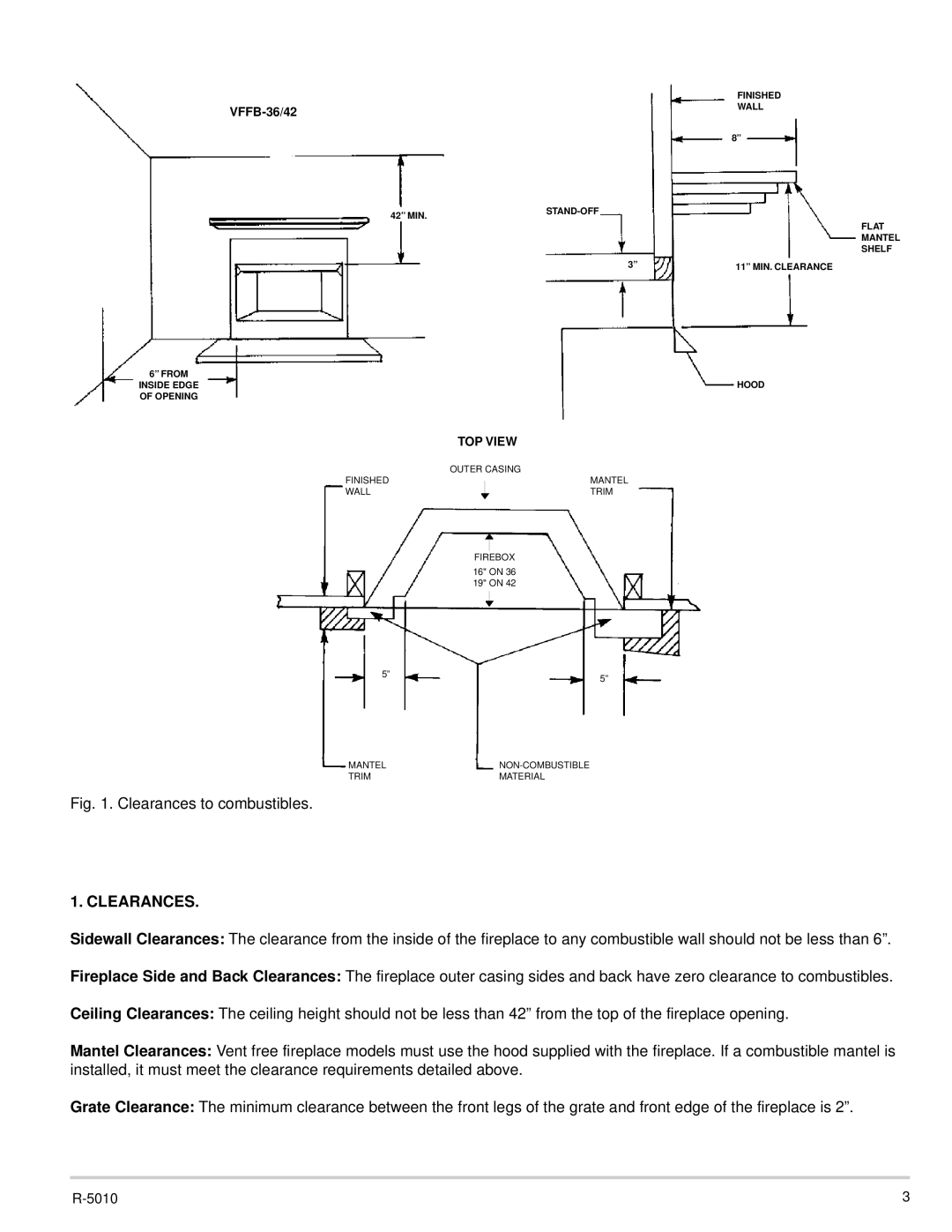VFFB-42D, VFFB-36D specifications
Empire Comfort Systems has established itself as a leader in the heating and fireplace industry, providing innovative products that enhance home comfort and aesthetics. Among its notable offerings are the VFFB-42D and VFFB-36D vent-free gas fireplaces. These models are designed to deliver exceptional heating performance while marrying functionality with beautiful design.The VFFB-42D, with its 42-inch size, is ideal for larger spaces, offering an impressive heat output of up to 32,000 BTUs. This powerful unit can efficiently warm up to 1,200 square feet, making it an excellent choice for larger living areas. Meanwhile, the VFFB-36D, which measures 36 inches, offers a slightly lower heat output of up to 26,000 BTUs. Perfect for medium-sized rooms, this model ensures cozy warmth while being energy efficient.
Both models feature Empire's innovative vent-free technology, allowing them to operate without the need for external venting. This not only simplifies installation but also provides flexibility in placement within the home. Homeowners can enjoy the beauty of a gas fireplace without the constraints of traditional venting systems, making it easier than ever to create a focal point in any room.
Another significant feature of both the VFFB-42D and VFFB-36D is the use of ceramic fiber logs, which replicate the look of real wood. This attention to detail enhances the visual appeal of the fireplaces, creating a warm and inviting ambiance. The realistic flames provide a captivating visual experience, perfect for cozy nights at home.
Empire Comfort Systems also prioritizes safety and efficiency in its design. Both models come equipped with a built-in oxygen depletion sensor, which automatically shuts off the unit if oxygen levels drop to a hazardous level. This feature, coupled with their excellent energy efficiency ratings, ensures that homeowners can enjoy their fireplaces with peace of mind.
Overall, the VFFB-42D and VFFB-36D from Empire Comfort Systems exemplify the perfect blend of style, functionality, and safety. With their eye-catching designs, impressive heating capabilities, and advanced technologies, these vent-free gas fireplaces are an ideal addition to any home seeking warmth and beauty. Whether you are upgrading your current heating solution or embarking on a new home improvement project, these models are sure to meet and exceed your expectations.

