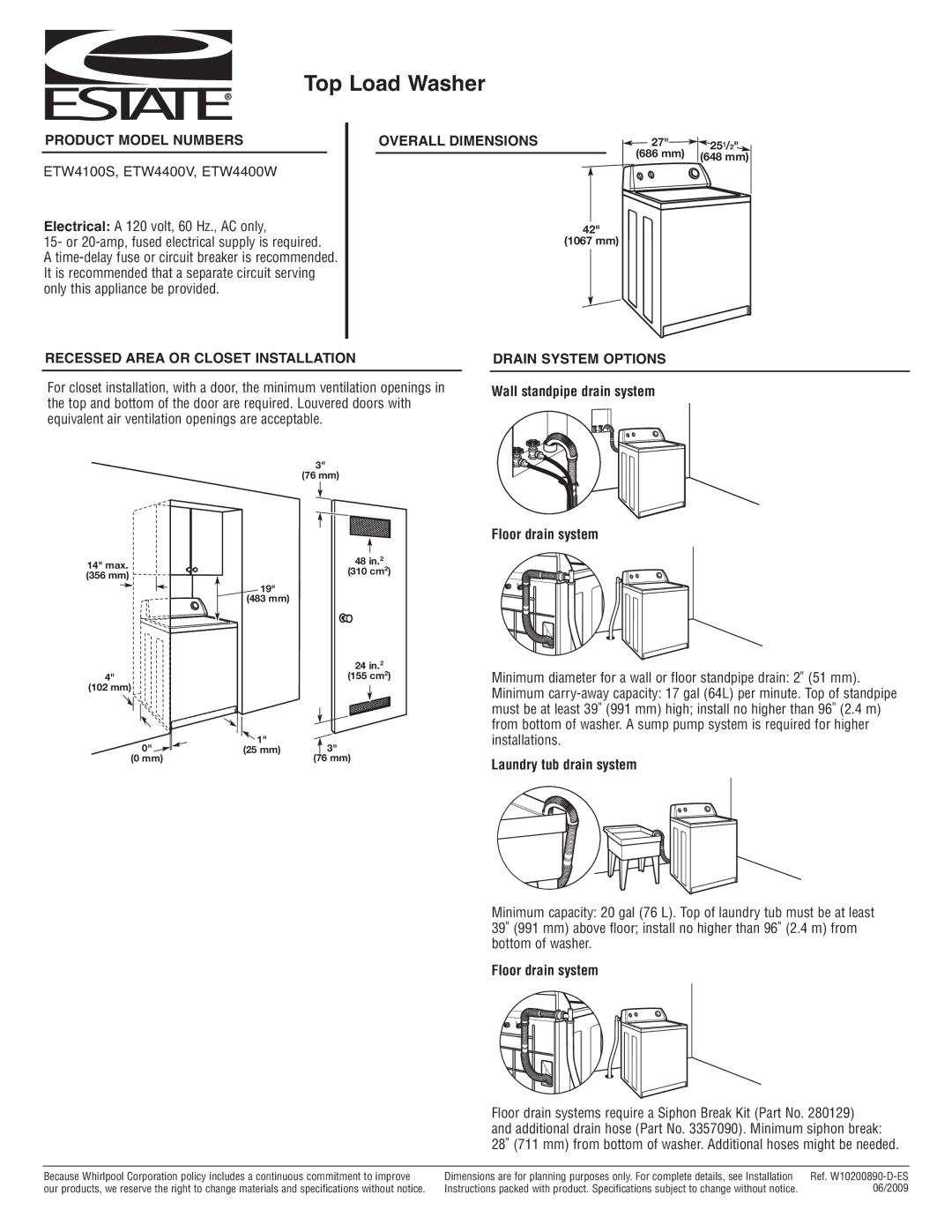
Top Load Washer
PRODUCT MODEL NUMBERS | OVERALL DIMENSIONS | (686 mm) | 25 /2" | |
ETW4100S, ETW4400V, ETW4400W |
|
| 27" | 1 |
|
|
| (648 mm) | |
|
|
|
| |
Electrical: A 120 volt, 60 Hz., AC only, |
|
| 42" |
|
15- or |
|
| (1067 mm) |
|
A |
|
|
|
|
It is recommended that a separate circuit serving |
|
|
|
|
only this appliance be provided. |
|
|
|
|
RECESSED AREA OR CLOSET INSTALLATION |
| DRAIN SYSTEM OPTIONS |
| |
For closet installation, with a door, the minimum ventilation openings in | Wall standpipe drain system |
| ||
the top and bottom of the door are required. Louvered doors with |
|
|
| |
equivalent air ventilation openings are acceptable. |
|
|
|
|
3" |
|
|
|
|
(76 mm) |
|
|
|
|
14" max. |
| 48 in.2 |
| (310 cm2) | |
(356 mm) |
| |
|
| |
| 19" |
|
| (483 mm) |
|
|
| 24 in.2 |
4" |
| (155 cm2) |
(102 mm) |
|
|
0" | 1" | 3" |
(25 mm) | ||
(0 mm) |
| (76 mm) |
Floor drain system
Minimum diameter for a wall or floor standpipe drain: 2" (51 mm).
Minimum
Laundry tub drain system
"capacity: 20 gal (76 L). Top of laundry tub" must be at least 39 (991 mm) above floor; install no higher than 96 (2.4 m) from bottom of washer.Minimum
Floor drain system
Floor drain systems require a Siphon Break Kit (Part No. 280129)
and" additional drain hose (Part No. 3357090). Minimum siphon break:
28 (711 mm) from bottom of washer. Additional hoses might be needed.
Because Whirlpool Corporation policy includes a continuous commitment to improve our products, we reserve the right to change materials and specifications without notice.
Dimensions are for planning purposes only. For complete details, see Installation | Ref. |
Instructions packed with product. Specifications subject to change without notice. | 06/2009 |
