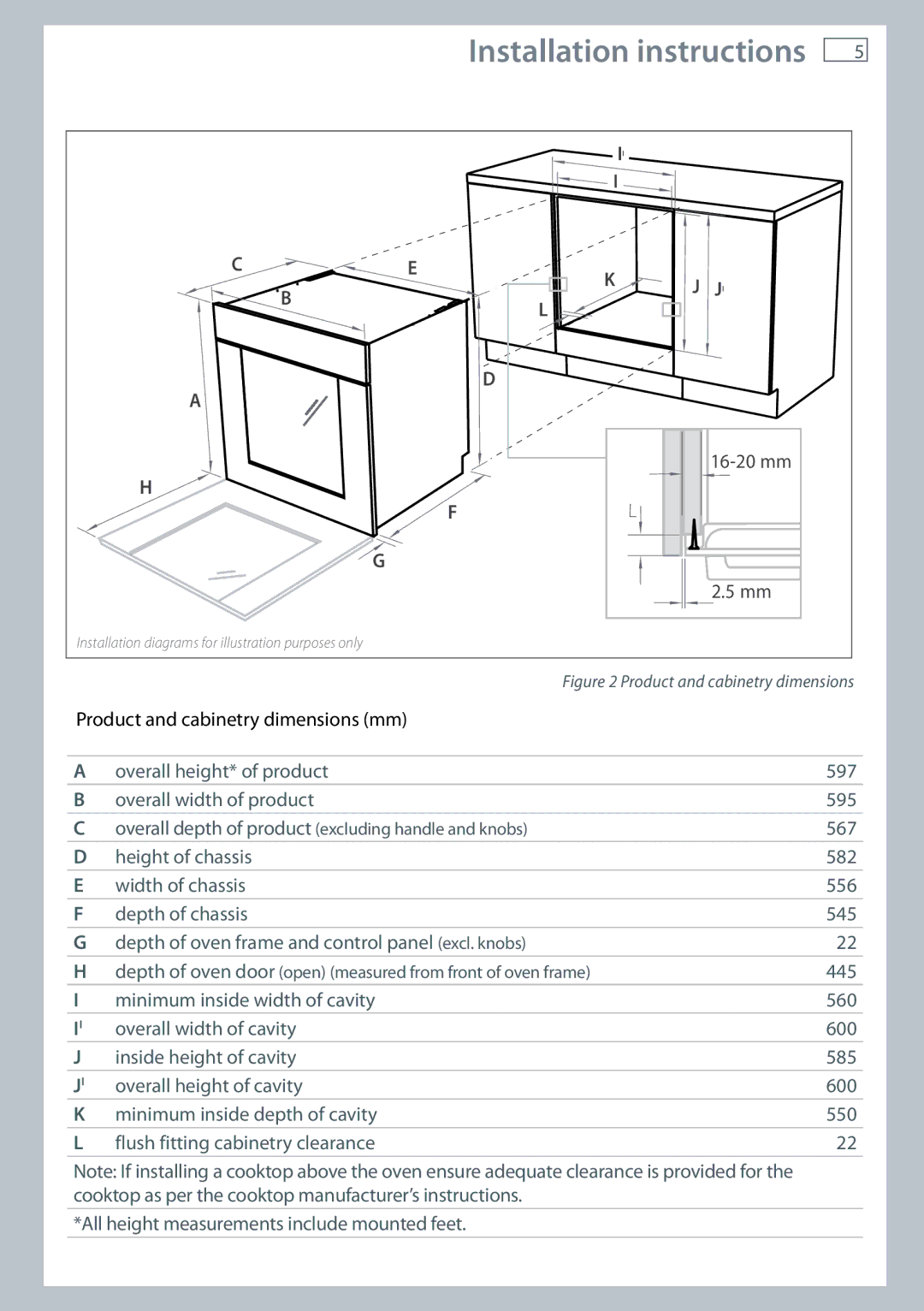OB60 specifications
The Fisher & Paykel OB60 is a standout built-in oven that perfectly combines aesthetic appeal, cutting-edge technology, and exceptional performance. Renowned for its innovative design, this oven adds a touch of elegance to any modern kitchen while delivering reliable cooking results.One of the main features of the OB60 series is its roomy 60-liter capacity, making it ideal for families and cooking enthusiasts. This spacious interior allows users to prepare multiple dishes simultaneously, providing versatility for all culinary occasions. The oven is designed with a self-cleaning function, saving time and effort in maintaining a clean cooking environment.
The Fisher & Paykel OB60 is equipped with a sophisticated cooking system that includes multiple cooking modes, such as bake, grill, and fan bake, ensuring even heat distribution for consistent cooking results. The fan bake mode, in particular, uses a fan to distribute heat evenly around the oven, which is perfect for baking multiple trays of cookies or roasting vegetables.
One of the standout technologies present in the OB60 is its intuitive interface. The oven features a sleek glass touch control panel that allows for easy navigation through settings. This user-friendly interface ensures anyone can operate the oven without hassle, enhancing the overall cooking experience.
Safety is also a priority, with features such as a cool-to-touch door and safety lock to prevent accidental burns, especially in households with children. The oven's triple-glazed door ensures heat retention while keeping the exterior safe to touch during operation.
Another noteworthy characteristic of the Fisher & Paykel OB60 is its minimalist design. It features a stainless-steel build that not only enhances durability but also complements virtually any kitchen decor. The compact size allows for easy integration into kitchen cabinetry, making it a favorite choice for both renovations and new constructions.
In summary, the Fisher & Paykel OB60 built-in oven excels in delivering a combination of style, functionality, and advanced technology. Its spacious cooking capacity, multiple cooking modes, user-friendly controls, and safety features culminate in an appliance that meets the needs of the modern home chef. Whether baking, broiling, or simply reheating, the OB60 stands out as a versatile companion in the kitchen. Its elegant design coupled with impressive performance truly makes it a noteworthy option for culinary enthusiasts.

