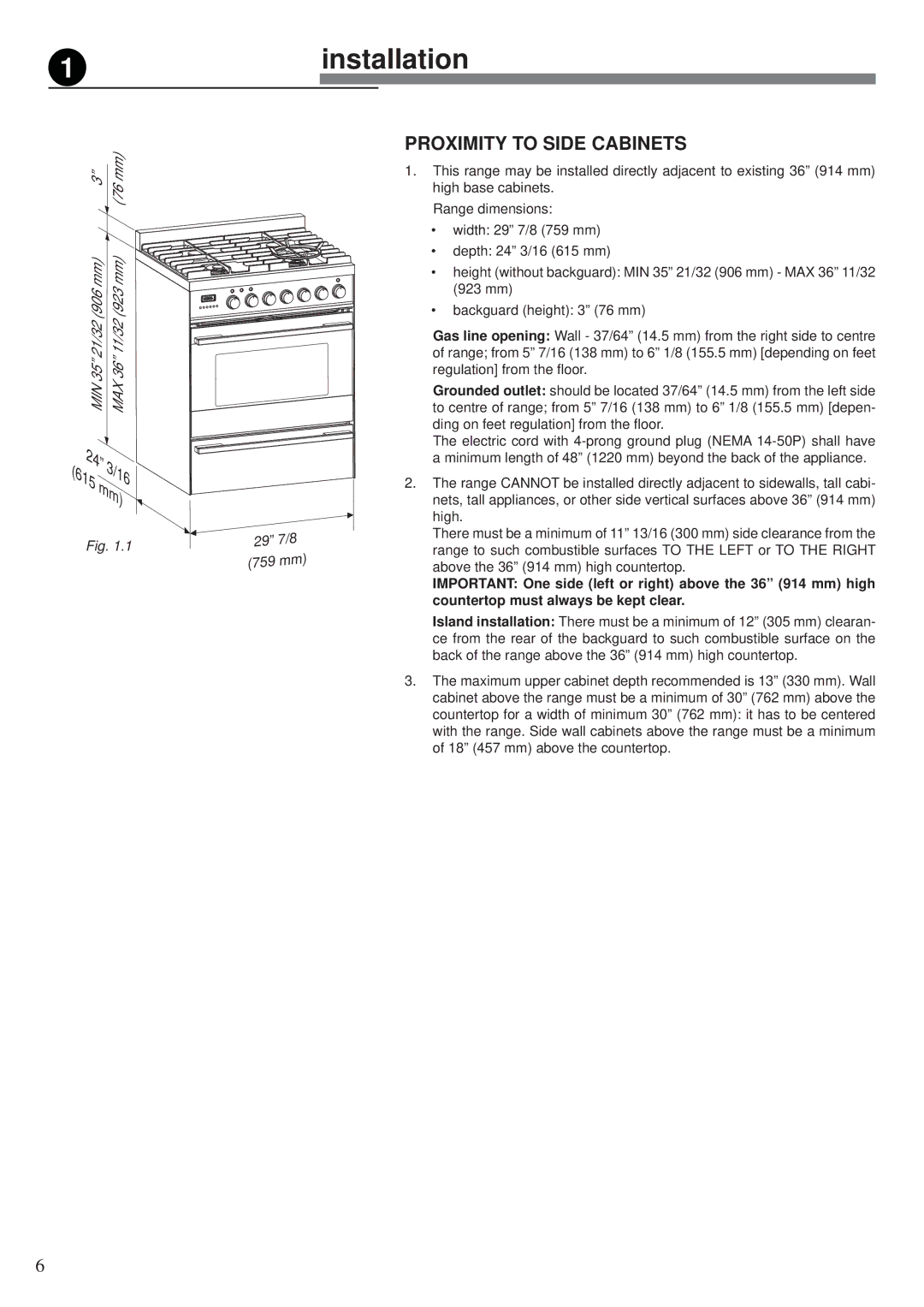
1
3” | (76 mm) | |
MIN 35” 21/32 (906 mm) | MAX 36” 11/32 (923 mm) | |
24” | 3/16 | |
(615 |
| |
| mm) | |
Fig. 1.1
installation
PROXIMITY TO SIDE CABINETS
1.This range may be installed directly adjacent to existing 36” (914 mm) high base cabinets.
Range dimensions:
• width: 29” 7/8 (759 mm)
• depth: 24” 3/16 (615 mm)
• height (without backguard): MIN 35” 21/32 (906 mm) - MAX 36” 11/32 (923 mm)
• backguard (height): 3” (76 mm)
Gas line opening: Wall - 37/64” (14.5 mm) from the right side to centre of range; from 5” 7/16 (138 mm) to 6” 1/8 (155.5 mm) [depending on feet regulation] from the floor.
Grounded outlet: should be located 37/64” (14.5 mm) from the left side to centre of range; from 5” 7/16 (138 mm) to 6” 1/8 (155.5 mm) [depen- ding on feet regulation] from the floor.
The electric cord with
2.The range CANNOT be installed directly adjacent to sidewalls, tall cabi-
|
| nets, tall appliances, or other side vertical surfaces above 36” (914 mm) | |
|
| high. | |
29” | 7/8 | There must be a minimum of 11” 13/16 (300 mm) side clearance from the | |
range to such combustible surfaces TO THE LEFT or TO THE RIGHT | |||
(759 mm) | |||
above the 36” (914 mm) high countertop. | |||
|
| ||
IMPORTANT: One side (left or right) above the 36” (914 mm) high countertop must always be kept clear.
Island installation: There must be a minimum of 12” (305 mm) clearan- ce from the rear of the backguard to such combustible surface on the back of the range above the 36” (914 mm) high countertop.
3.The maximum upper cabinet depth recommended is 13” (330 mm). Wall cabinet above the range must be a minimum of 30” (762 mm) above the countertop for a width of minimum 30” (762 mm): it has to be centered with the range. Side wall cabinets above the range must be a minimum of 18” (457 mm) above the countertop.
6
