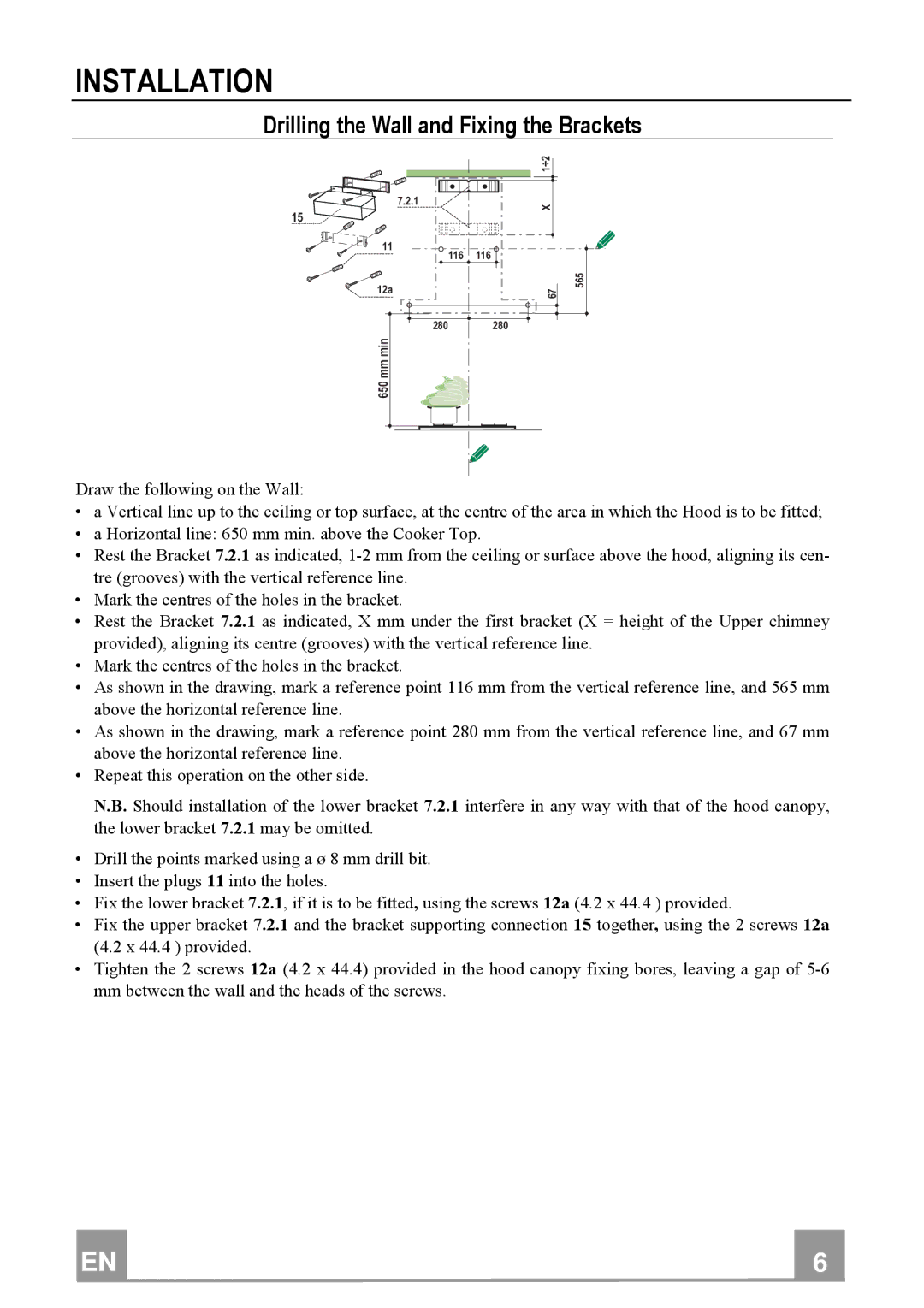
INSTALLATION
Drilling the Wall and Fixing the Brackets
15
1÷2
7.2.1 X
11 | 116 | 116 |
|
12a | 67 |
| |
280 | 280 |
650 mm min |
|
565
Draw the following on the Wall:
•a Vertical line up to the ceiling or top surface, at the centre of the area in which the Hood is to be fitted;
•a Horizontal line: 650 mm min. above the Cooker Top.
•Rest the Bracket 7.2.1 as indicated,
•Mark the centres of the holes in the bracket.
•Rest the Bracket 7.2.1 as indicated, X mm under the first bracket (X = height of the Upper chimney provided), aligning its centre (grooves) with the vertical reference line.
•Mark the centres of the holes in the bracket.
•As shown in the drawing, mark a reference point 116 mm from the vertical reference line, and 565 mm above the horizontal reference line.
•As shown in the drawing, mark a reference point 280 mm from the vertical reference line, and 67 mm above the horizontal reference line.
•Repeat this operation on the other side.
N.B. Should installation of the lower bracket 7.2.1 interfere in any way with that of the hood canopy, the lower bracket 7.2.1 may be omitted.
•Drill the points marked using a ø 8 mm drill bit.
•Insert the plugs 11 into the holes.
•Fix the lower bracket 7.2.1, if it is to be fitted, using the screws 12a (4.2 x 44.4 ) provided.
•Fix the upper bracket 7.2.1 and the bracket supporting connection 15 together, using the 2 screws 12a (4.2 x 44.4 ) provided.
•Tighten the 2 screws 12a (4.2 x 44.4) provided in the hood canopy fixing bores, leaving a gap of
EN |
| 6 |
| 6 |
