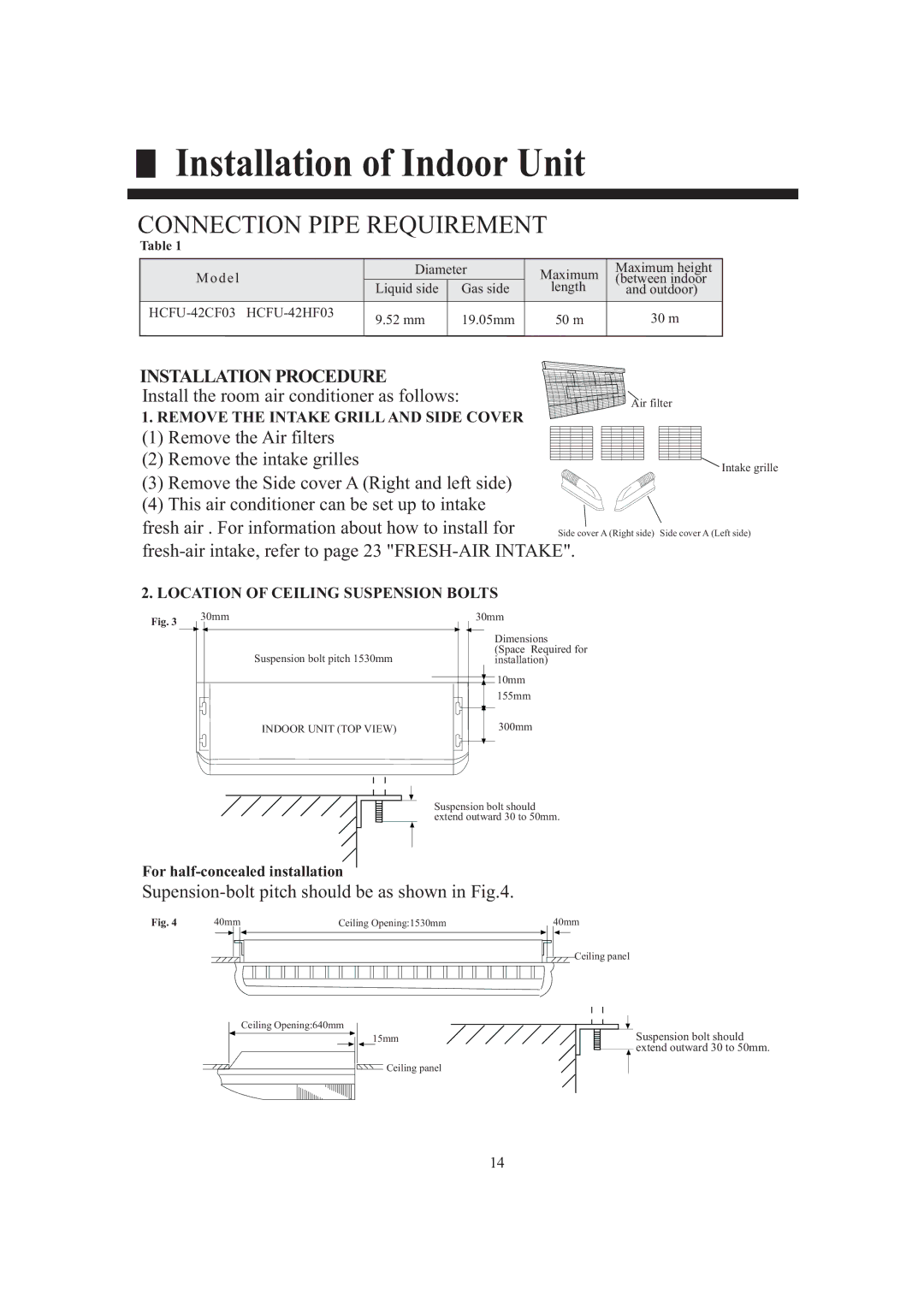HCFU-42HF03, HCFU-42CF03 specifications
The Frymaster HCFU-42HF03 and HCFU-42CF03 are advanced commercial fryers designed to optimize frying performance in high-volume kitchens. These models stand out for their exceptional efficiency, consistency, and user-friendly features, making them a popular choice among restaurant operators and food service establishments.One of the most notable features of the HCFU series is its high-efficiency design. Both models incorporate advanced heating technologies that provide rapid heat-up times and maintain consistent frying temperatures. This is crucial for ensuring that food items are cooked evenly and in a timely manner, maximizing kitchen productivity.
The HCFU-42HF03 utilizes a gas-powered heating system, which offers quick recovery times and allows for higher temperature ranges. This is particularly beneficial for frying foods that require high oil temperatures, resulting in crispy, perfectly cooked dishes. On the other hand, the HCFU-42CF03 is an electric model, delivering impressive energy efficiency and reducing operating costs. The electric version is ideal for establishments looking to minimize their environmental impact while still delivering high-quality fried foods.
Both models feature a user-friendly digital control panel that simplifies operation. With adjustable temperature settings and programmable frying cycles, chefs can easily customize the cooking process for different food items. This ensures consistent results every time and reduces the learning curve for new staff.
Safety is a priority with the Frymaster HCFU series. These fryers come equipped with built-in safety features, including temperature limiting controls and automatic shut-off mechanisms. This not only protects the equipment from overheating but also ensures a safer kitchen environment for staff.
Additionally, the HCFU models are designed for easy cleaning and maintenance. The fryers are constructed with high-quality stainless steel, which is durable and easy to wipe down. The removable oil filtration system promotes optimal oil quality and prolongs the lifespan of the frying oil, ensuring that food maintains its flavor and quality over time.
In summary, the Frymaster HCFU-42HF03 and HCFU-42CF03 offer robust performance with their innovative heating technologies, user-friendly controls, and safety features. These fryers are an exceptional choice for any high-volume kitchen, providing efficiency, consistency, and ease of use for food service professionals.

