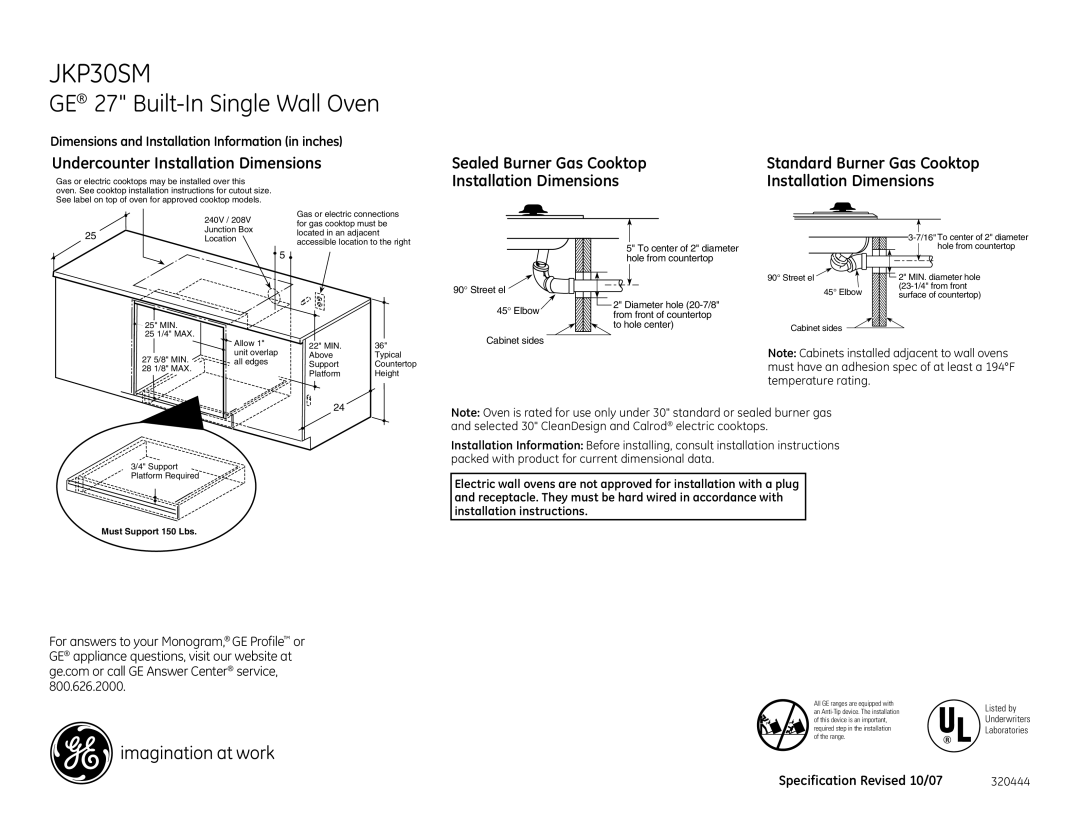
JKP30SM
GE® 27" Built-In Single Wall Oven
Dimensions and Installation Information (in inches)
Undercounter Installation Dimensions
Gas or electric cooktops may be installed over this
oven. See cooktop installation instructions for cutout size. See label on top of oven for approved cooktop models.
Sealed Burner Gas Cooktop | Standard Burner Gas Cooktop |
Installation Dimensions | Installation Dimensions |
25
![]() 25" MIN.
25" MIN.
25 1/4" MAX.
240V / 208V | Gas or electric connections | |
for gas cooktop must be | ||
Junction Box | ||
located in an adjacent | ||
Location | ||
accessible location to the right | ||
|
![]() 5
5 ![]()
Allow 1" | 22" MIN. | 36" |
90° Street el 
45° Elbow
Cabinet sides
5" To center of 2" diameter hole from countertop
90° Street el ![]()
![]() 45° Elbow
45° Elbow
2" Diameter hole |
|
from front of countertop |
|
to hole center) | Cabinet sides |
|
![]()
![]() 2" MIN. diameter hole
2" MIN. diameter hole
27 5/8" MIN.
28 1/8" MAX.
unit overlap | Above | Typical |
all edges | Support | Countertop |
| Platform | Height |
Note: Cabinets installed adjacent to wall ovens must have an adhesion spec of at least a 194°F temperature rating.
24
3/4" Support
Platform Required
Must Support 150 Lbs.
Note: Oven is rated for use only under 30" standard or sealed burner gas and selected 30" CleanDesign and Calrod® electric cooktops.
Installation Information: Before installing, consult installation instructions packed with product for current dimensional data.
Electric wall ovens are not approved for installation with a plug and receptacle. They must be hard wired in accordance with installation instructions.
For answers to your Monogram,® GE Profile™ or GE® appliance questions, visit our website at ge.com or call GE Answer Center® service, 800.626.2000.
All GE ranges are equipped with an
Listed by Underwriters Laboratories
Specification Revised 10/07 | 320444 |
