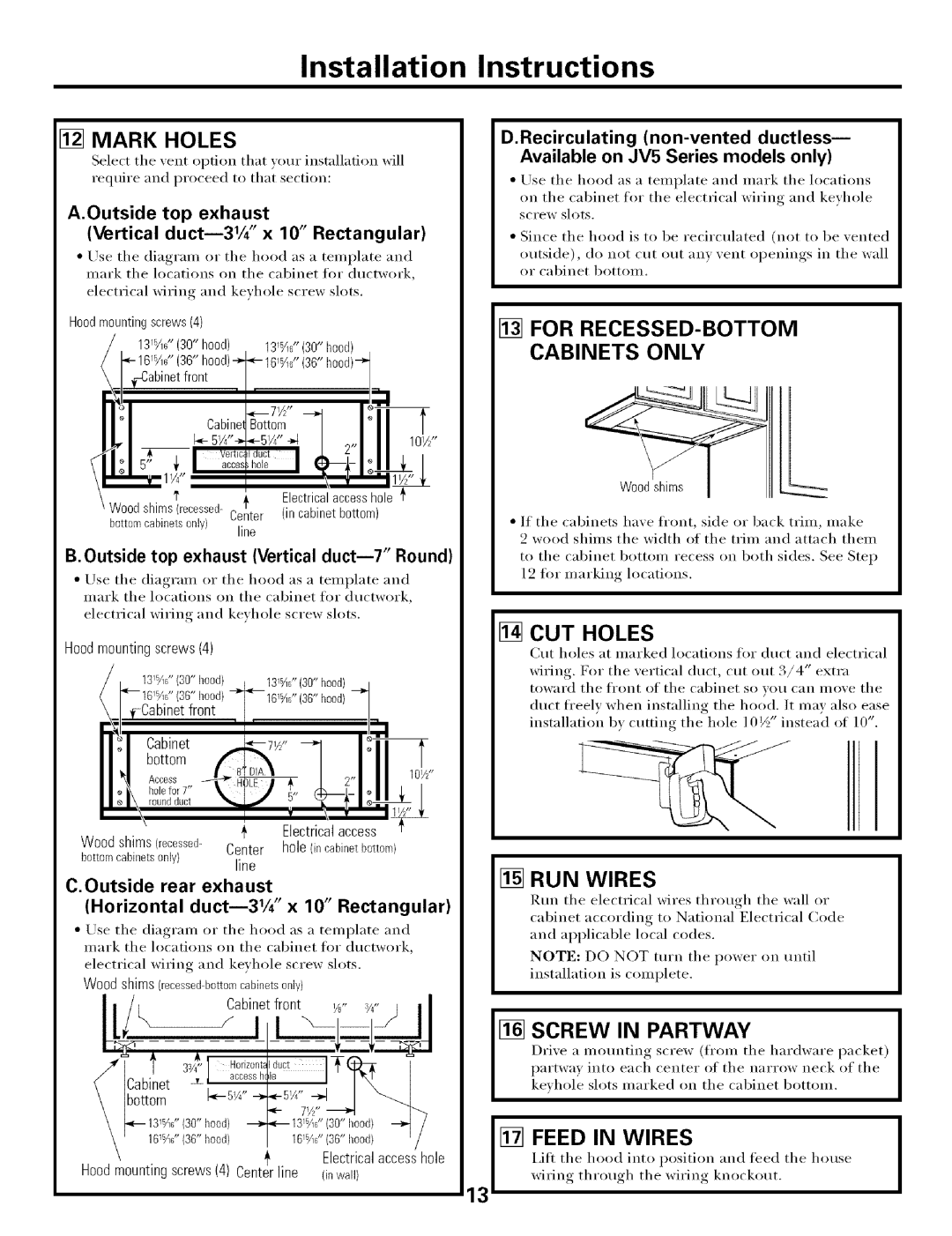
Installation Instructions
[] MARK HOLES
Select the xent option that _our installation will
require and proceed to that section:
A.Outside top exhaust
(Vertical duct--31/4" x 10" Rectangular)
•Use the diagran_ or the hood as a template and
mark the locations on the cabinet for ductwork,
electrical wiring and keyhole screw slots.
Hood mounting screws (4)
131_6" (30" hood) (36"
I' |
| Electricalaccesshole { |
Wood shims(recessed- _" | (in cabinetbottom) | |
| Center | |
bottomcabinetsonly) | line |
|
B. Outside top exhaust (Vertical duct--T' Round)
•Use the diagram or the hood as a template and
mark the locations (m the cabinet for ductwork,
electrical wiring and keyhole screw slots.
Hoodmountingscrews(4)
131_6"(30" hood) | 131%d' (30" hood) |
hood) |
|
101//'
D.Recirculating
•Use the hood as a template and mark rite locations
on the cabinet for the electrical wiring and keyhole screw slots.
•Since the hood is to be recirculated (not to be vented
outside), do not cut out am xent oi)enings, in the wall or cabinet bottom.
[] FOR RECESSED-BOTTOM
CABINETS ONLY
•If the cabinets have fl'ont, side or back trim, make
2 wood shims the width of the trim and attach them
to the cabinet bottom recess on both sides. See Step
12 for marking locations.
[] CUT HOLES
Cut holes at marked locations for duct and electrical
wiring. For the vertical duct, cut ()tit 3/4" extra toward the fl'ont of the cabinet so you can move the
duct fl'eely when installing the hood. It may also ease
installation by cutting the hole 10½" instead of 10".
Electrical access
Wood shims (recessed- Center hole (in cabinetbottom}
bottom cabinets only) | line |
C.Outside rear exhaust
(Horizontal duct--31/4" x 10" Rectangular)
•"Use the diagram or the hood as a template and
mark the locations on the cabinet for ductwork,
electrical wiring and keyhole sc_'ew slots.
Wood shims
| [!_Cabinetl |
|
|
| ' | |||
/'[ |
|
|
| I | ||||
t | >'1,o_,zo,,r_, ITqoct_:_ | |||||||
flCabinet | ±' | accessh,le | I | I_ | I | |||
\ | [bottom | _51/4" |
| _ | I | |||
\ | 15 |
|
| _ | _ | 15 |
|
|
|
| 13/16"(30"hood) _,_ / | ||||||
\ |
|
| 161_16"(36"I_ood) | ' | ||||
\ |
|
|
|
|
| Electrical access hole | ||
Hood mounting screws (4) |
|
| O0wall) |
| ||||
[] RUN WIRES
Run the electrical wires through the wall or
cabinet according to National Electrical Code
and applicable h)cal codes.
NOTE: DO NOT mrn the power on until
installation is complete.
[] SCREW IN PARTWAY
Drixe a mounting screw (from the hardware packet)
partwa) into each center of the narrow neck of the
keyhole slots marked on the cabinet bottom.
[] FEED IN WIRES
I,ifl the It()()(] into position and feed the house
IviI'i ng throuoh_ the wirin,,_ knockout.
