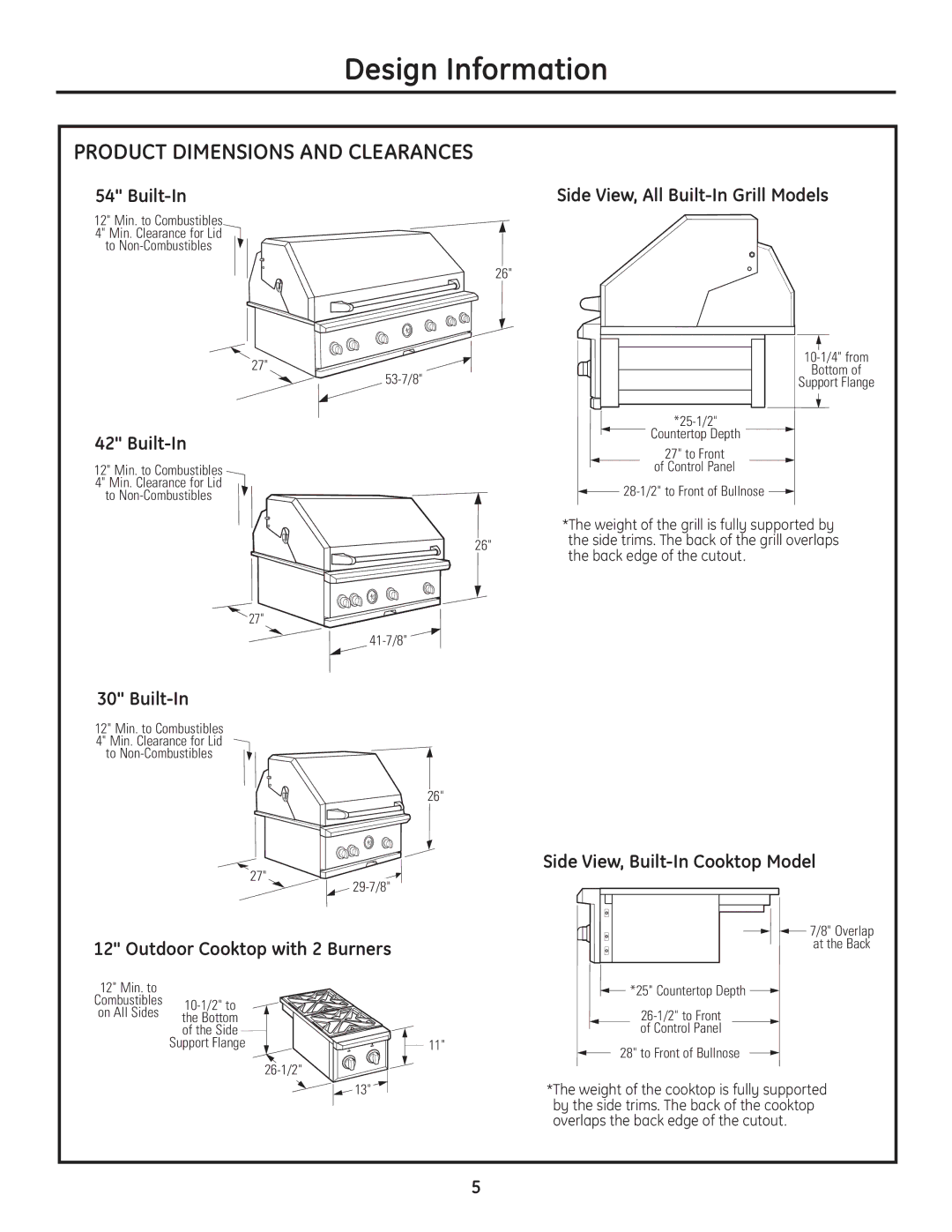
Design Information
PRODUCT DIMENSIONS AND CLEARANCES
54" Built-In
12" Min. to Combustibles 4" Min. Clearance for Lid to
26"
27"
42"
12" Min. to Combustibles 4" Min. Clearance for Lid to
26"
27"
Side View, All Built-In Grill Models
Bottom of
Support Flange
![]() Countertop Depth
Countertop Depth ![]()
27" to Front
of Control Panel
![]()
![]()
*The weight of the grill is fully supported by the side trims. The back of the grill overlaps the back edge of the cutout.
30"
12" Min. to Combustibles 4" Min. Clearance for Lid to
27"
26"
Side View,
12" Outdoor Cooktop with 2 Burners
12" Min. to |
|
|
Combustibles |
| |
on All Sides |
| |
the Bottom |
| |
| of the Side |
|
| Support Flange | 11" |
|
| |
|
| 13" |
![]() 7/8" Overlap
7/8" Overlap
at the Back
![]() *25" Countertop Depth
*25" Countertop Depth ![]()
28" to Front of Bullnose
*The weight of the cooktop is fully supported by the side trims. The back of the cooktop overlaps the back edge of the cutout.
5
