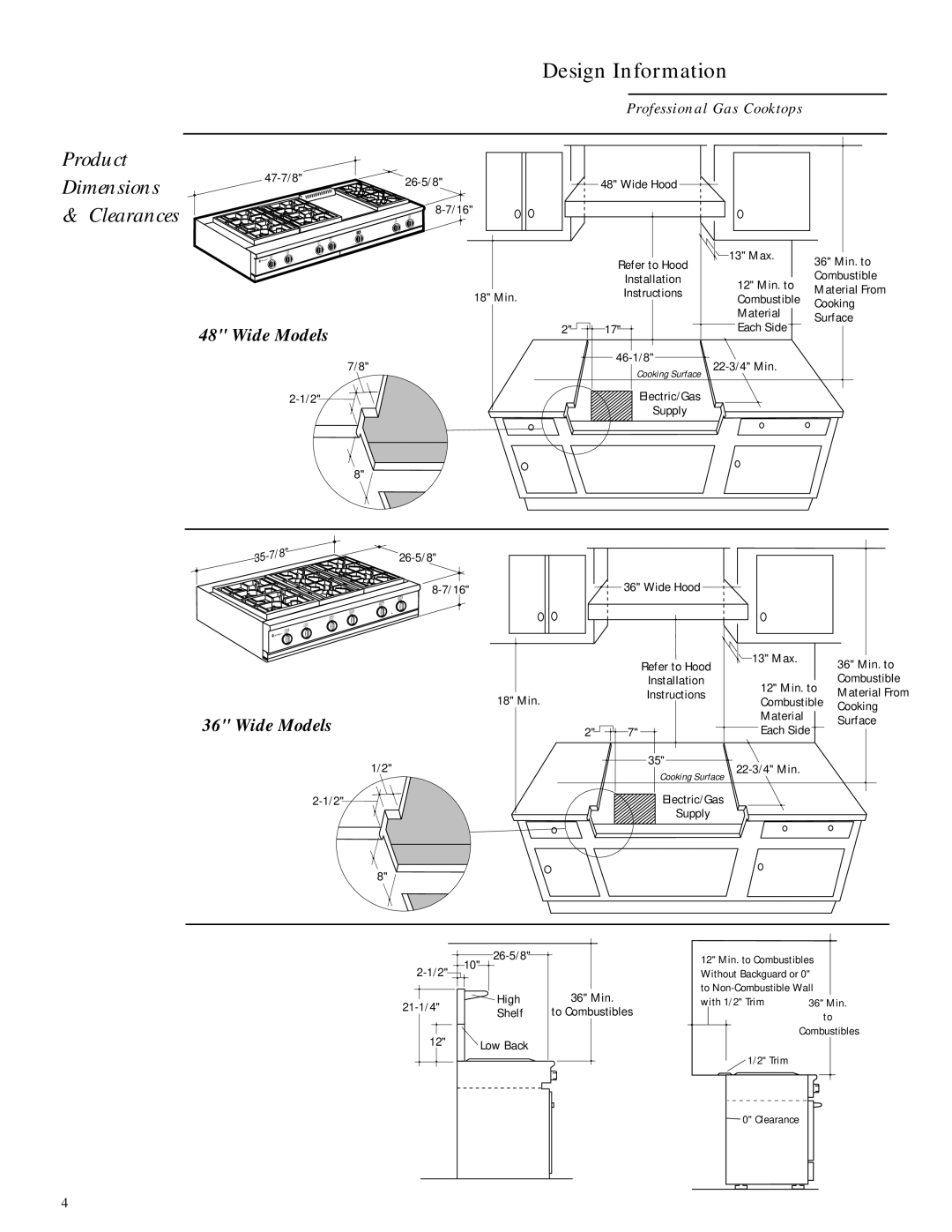
Product
Design Information
Professional Gas Cooktops
Dimensions & Clearances
![]()
![]()
![]() 8-7/16"
8-7/16"
| 18" Min. |
48" Wide Models | 2" |
| |
| 7/8" |
|
48" Wide Hood |
|
| |
Refer to Hood | 13" Max. | 36" Min. to | |
| |||
Installation | 12" Min. to | Combustible | |
Instructions | Material From | ||
Combustible | |||
| Cooking | ||
| Material | ||
| Surface | ||
17" | Each Side | ||
| |||
| |||
Cooking Surface |
| ||
|
| ||
Electric/Gas |
|
| |
Supply |
|
|
8"
36" Wide Hood |
![]() Monogram
Monogram
| 18" Min. |
36" Wide Models | 2" |
| 1/2" |
|
8"
Refer to Hood
Installation
Instructions
7"
35"
Cooking Surface
Electric/Gas
Supply
13" Max. | 36" Min. to | |
12" Min. to | Combustible | |
Material From | ||
Combustible | ||
Cooking | ||
Material | ||
Surface | ||
Each Side | ||
| ||
|
![]() 10"
10"
12" Min. to Combustibles Without Backguard or 0" to
High
12" | Low Back |
36" Min.
to Combustibles
with 1/2" Trim 36" Min. to
Combustibles
1/2" Trim
0" Clearance
4
