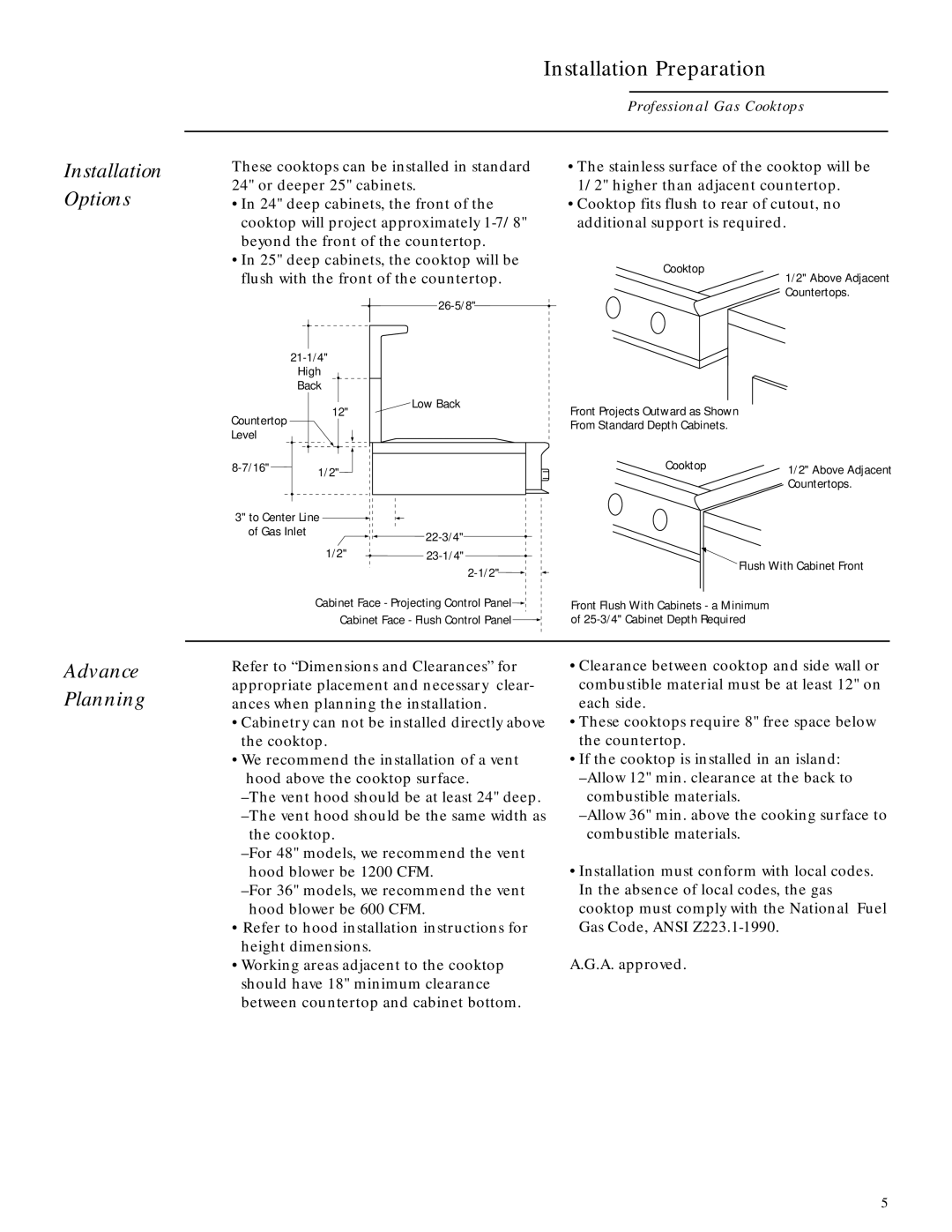
Installation Preparation
Professional Gas Cooktops
Installation Options
These cooktops can be installed in standard 24" or deeper 25" cabinets.
•In 24" deep cabinets, the front of the cooktop will project approximately
•In 25" deep cabinets, the cooktop will be flush with the front of the countertop.
High
Back
•The stainless surface of the cooktop will be 1/2" higher than adjacent countertop.
•Cooktop fits flush to rear of cutout, no additional support is required.
Cooktop
1/2" Above Adjacent
Countertops.
Countertop Level
12"
Low Back
Front Projects Outward as Shown From Standard Depth Cabinets.
3" to Center Line |
|
of Gas Inlet | |
|
1/2" |
Cabinet Face - Projecting Control Panel![]()
Cabinet Face - Flush Control Panel![]()
Cooktop | 1/2" Above Adjacent |
| Countertops. |
Flush With Cabinet Front
Front Flush With Cabinets - a Minimum
of
Advance Planning
Refer to “Dimensions and Clearances” for appropriate placement and necessary clear- ances when planning the installation.
•Cabinetry can not be installed directly above the cooktop.
•We recommend the installation of a vent hood above the cooktop surface.
the cooktop.
•Refer to hood installation instructions for height dimensions.
•Working areas adjacent to the cooktop should have 18" minimum clearance between countertop and cabinet bottom.
•Clearance between cooktop and side wall or combustible material must be at least 12" on each side.
•These cooktops require 8" free space below the countertop.
•If the cooktop is installed in an island:
combustible materials.
•Installation must conform with local codes. In the absence of local codes, the gas cooktop must comply with the National Fuel Gas Code, ANSI
A.G.A. approved.
5
