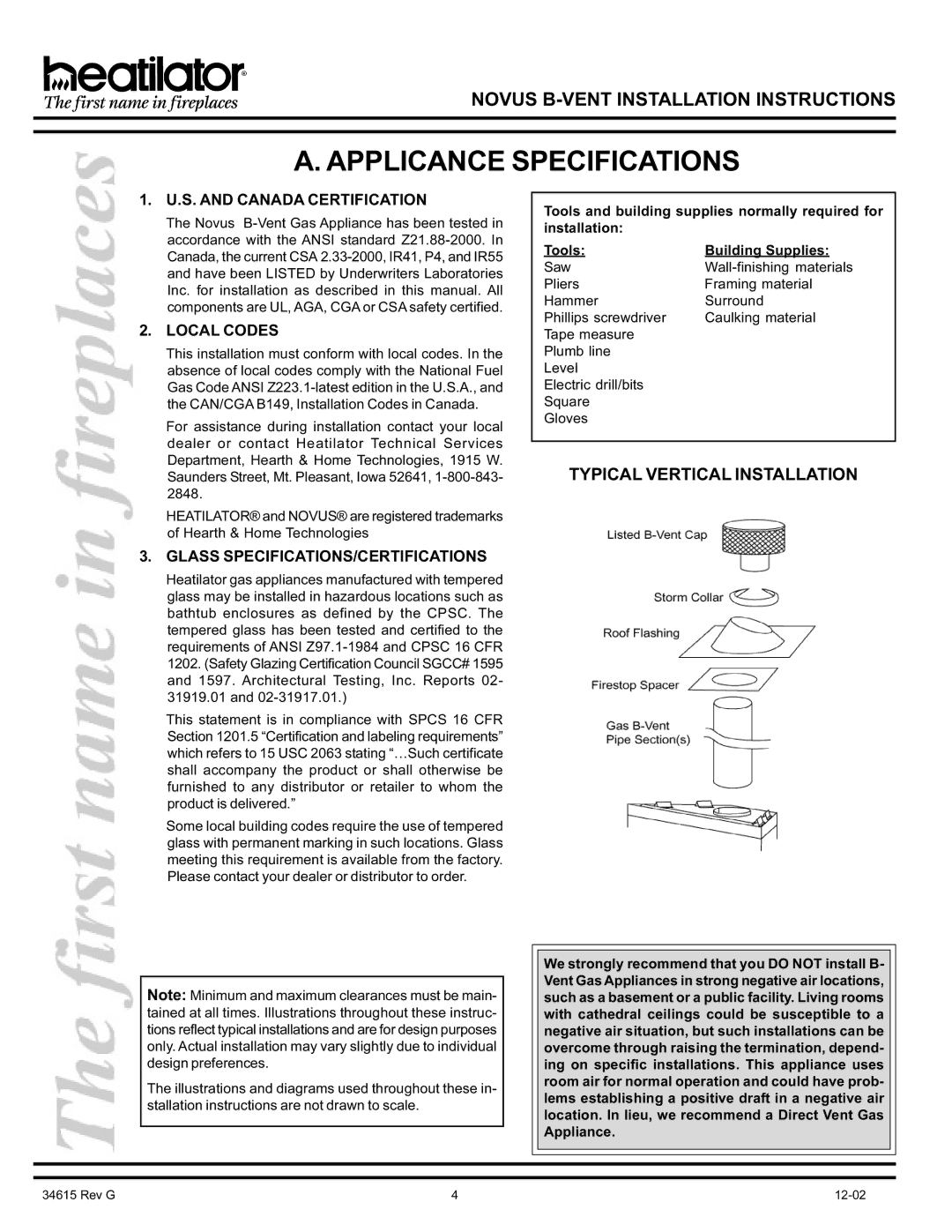GNBC33, GNBC36, GNBC30 specifications
Hearth and Home Technologies (HHT) has established itself as a leading manufacturer of innovative and efficient hearth products, and its GNBC series of gas fireplaces – specifically the GNBC30, GNBC33, and GNBC36 – exemplifies this commitment to quality and performance. Each model in this series is designed to combine elegance with cutting-edge technology, ensuring a warm and inviting atmosphere in any home.One of the main features of the GNBC series is its versatile design. These models are built to be multi-sided, offering a view of the flames from various angles, making them ideal centerpieces for both modern and traditional home interiors. The GNBC30, GNBC33, and GNBC36 showcase a minimalist aesthetic, available in multiple finishes and configurations, allowing homeowners to customize their spaces to reflect their personal style and preferences.
Efficiency is a crucial aspect of these gas fireplaces. The GNBC series utilizes advanced gas technology to provide clean and efficient heating, with a focus on maximizing warmth while minimizing energy consumption. These fireplaces are also equipped with smart electronic ignition systems, which enhance convenience and promote energy efficiency. By utilizing a thermostat, users can maintain their desired temperature effortlessly.
Safety is a top priority for HHT, and the GNBC series incorporates numerous safety features. The models come standard with a glass front and built-in safety screens, significantly reducing the risk of burns and accidents. Additionally, they feature a durable construction designed to last, ensuring that these fireplaces remain a safe and effective source of heat for years to come.
Another notable characteristic of the GNBC series is the ease of installation. Designed with the homeowner in mind, these fireplaces are relatively simple to integrate into a variety of architectural settings. The GNBC models can be vented through either natural ventilation or direct vent systems, allowing for greater flexibility based on the specific needs of the home.
In summary, Hearth and Home Technologies' GNBC30, GNBC33, and GNBC36 gas fireplaces offer a unique blend of style, technology, and safety. With their modern aesthetics, excellent efficiency ratings, and exceptional safety features, these fireplaces are an excellent choice for those seeking to enhance their living spaces while enjoying the benefits of a reliable heating source. Whether for new construction or renovation projects, the GNBC series stands out as a premier option for homeowners looking to elevate their hearth experience.

