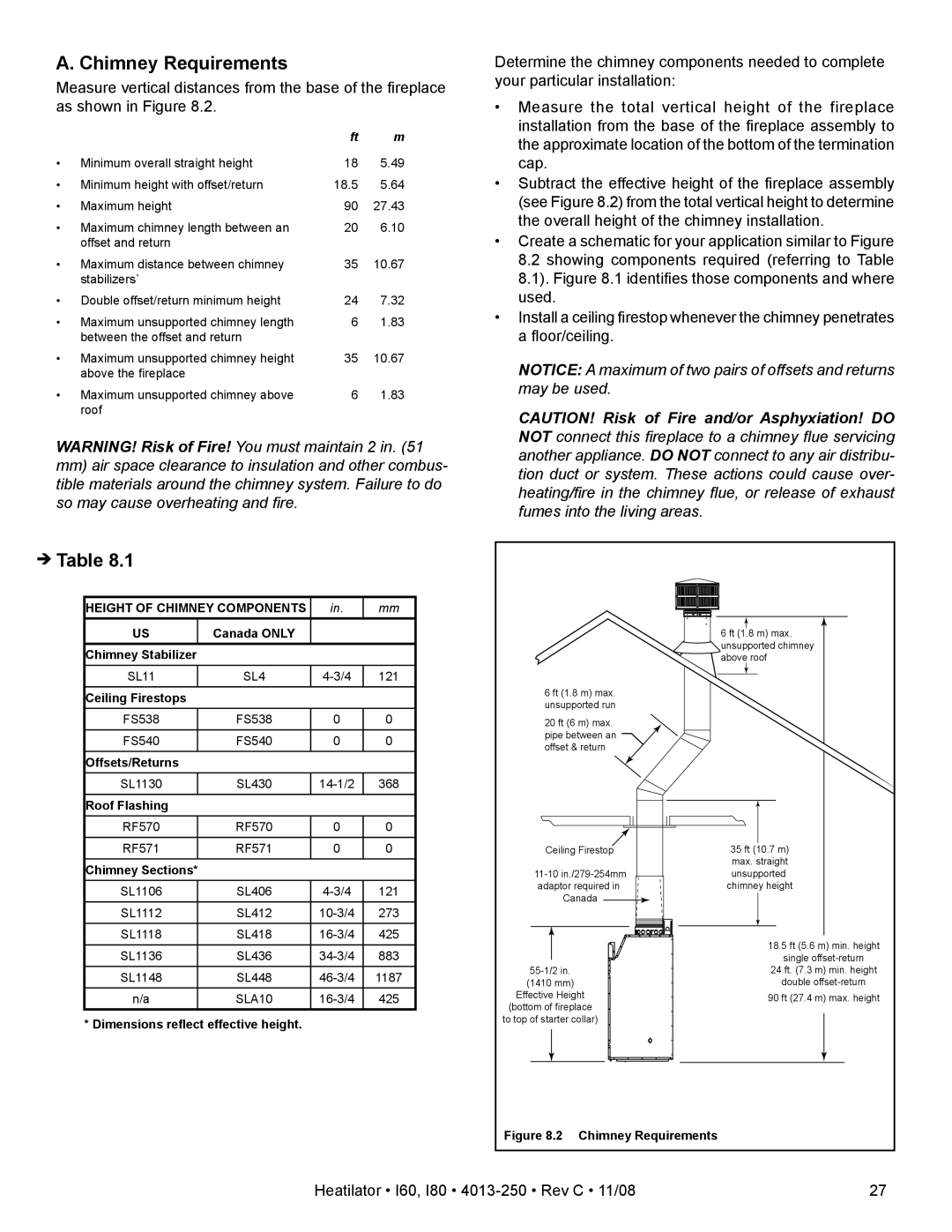I80, I60 specifications
Hearth and Home Technologies’ I60 and I80 are highly regarded as premier options in the realm of direct vent gas fireplaces. Both models are designed to provide elegant aesthetics and outstanding performance, making them ideal for any living space. The I60 features a 60,000 BTU input, while the I80 boasts a higher input of 80,000 BTUs, ensuring ample warmth and comfort. These fireplaces are well-suited for large rooms and homes with open floor plans, delivering significant efficiency alongside superior design.One of the standout features of both the I60 and I80 models is their contemporary style. The large glass viewing area creates a stunning visual impact, allowing the flames to be the focal point of the room. The clean, linear design can be customized to fit various décor styles, making it versatile for homeowners. Additionally, the fireplaces can come with optional decorative media such as ceramic logs, stones, or glass, allowing for further personalization.
Both fireplaces incorporate advanced technologies to enhance performance and efficiency. The inclusion of the IntelliFire® ignition system offers a reliable and convenient way to start the fireplace, eliminating the need for messy matches or lighters. The remote control functionality adds convenience, allowing users to adjust flame height and heat output from anywhere in the room.
Efficiency is another key characteristic of the I60 and I80. They boast high-efficiency ratings, contributing to lower energy bills while providing superior warmth. The direct vent technology ensures that combustion gases are expelled outside, preventing indoor air pollution and allowing for excellent airflow.
Installation is also simplified with these models due to their flexible venting options. They can accommodate various venting configurations, including horizontal and vertical installations, which is particularly beneficial in both new construction and retrofit applications. The fireplaces come equipped with safety features such as a standard safety screen and optional glass doors, ensuring peace of mind for users.
In summary, Hearth and Home Technologies’ I60 and I80 gas fireplaces offer an exceptional combination of style, efficiency, and advanced features. With their contemporary design, customizable media options, reliable ignition system, and high efficiency, they stand out as reliable heating solutions for modern homes. Whether for comfortable warmth or creating an inviting ambience, these models are sure to enhance any living space.

