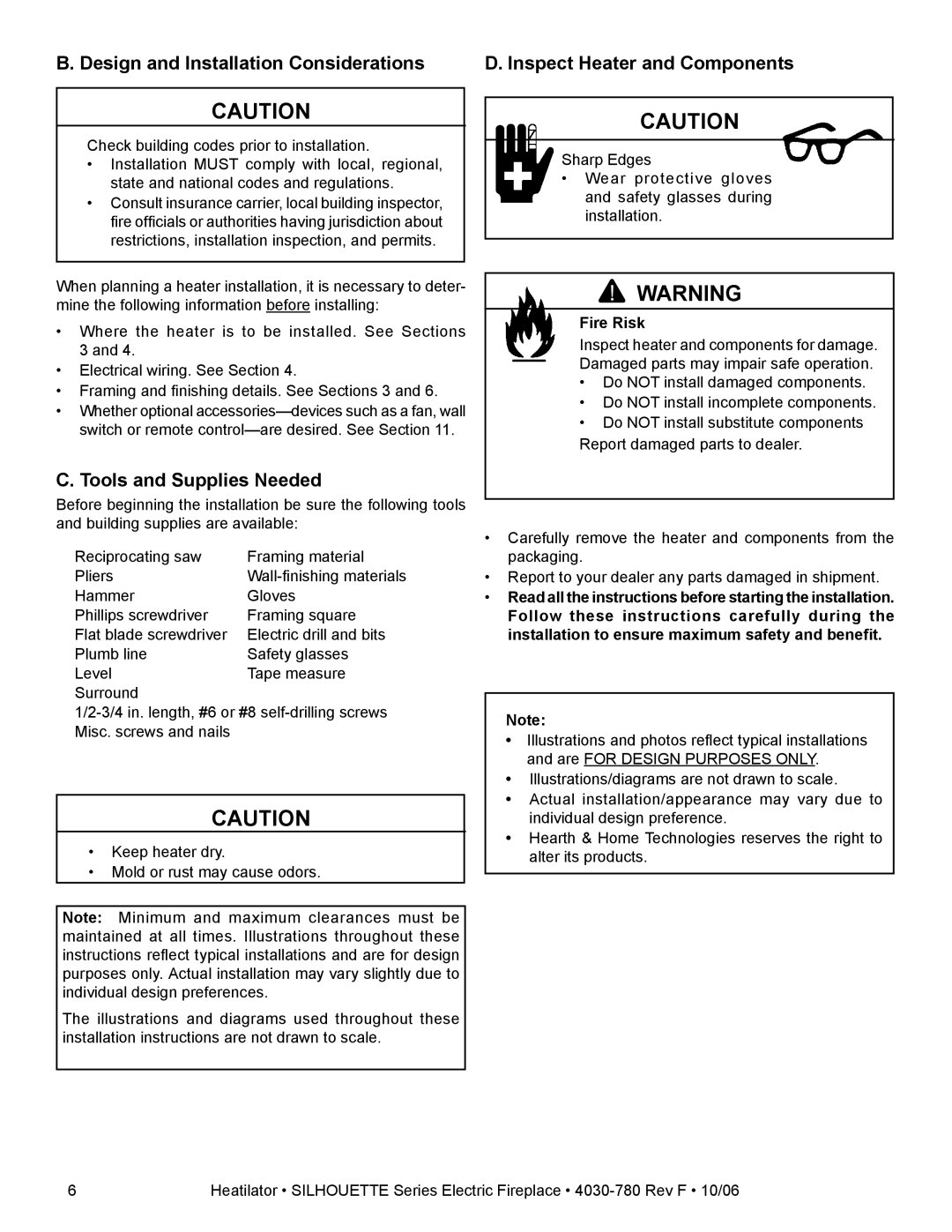
B. Design and Installation Considerations | D. Inspect Heater and Components |
CAUTION
Check building codes prior to installation.
•Installation MUST comply with local, regional, state and national codes and regulations.
•Consult insurance carrier, local building inspector, fire officials or authorities having jurisdiction about restrictions, installation inspection, and permits.
When planning a heater installation, it is necessary to deter- mine the following information before installing:
•Where the heater is to be installed. See Sections 3 and 4.
•Electrical wiring. See Section 4.
•Framing and finishing details. See Sections 3 and 6.
•Whether optional
C. Tools and Supplies Needed
Before beginning the installation be sure the following tools and building supplies are available:
Reciprocating saw | Framing material |
Pliers | |
Hammer | Gloves |
Phillips screwdriver | Framing square |
Flat blade screwdriver | Electric drill and bits |
Plumb line | Safety glasses |
Level | Tape measure |
Surround |
|
CAUTION
•Keep heater dry.
•Mold or rust may cause odors.
Note: Minimum and maximum clearances must be maintained at all times. Illustrations throughout these instructions reflect typical installations and are for design purposes only. Actual installation may vary slightly due to individual design preferences.
The illustrations and diagrams used throughout these installation instructions are not drawn to scale.
CAUTION
Sharp Edges
•Wear protective gloves and safety glasses during installation.
![]() WARNING
WARNING
Fire Risk
Inspect heater and components for damage.
Damaged parts may impair safe operation.
•Do NOT install damaged components.
•Do NOT install incomplete components.
•Do NOT install substitute components
Report damaged parts to dealer.
•Carefully remove the heater and components from the packaging.
•Report to your dealer any parts damaged in shipment.
•Read all the instructions before starting the installation. Follow these instructions carefully during the installation to ensure maximum safety and benefit.
Note:
•Illustrations and photos reflect typical installations and are FOR DESIGN PURPOSES ONLY.
•Illustrations/diagrams are not drawn to scale.
•Actual installation/appearance may vary due to individual design preference.
•Hearth & Home Technologies reserves the right to alter its products.
6 | Heatilator • SILHOUETTE Series Electric Fireplace • |
