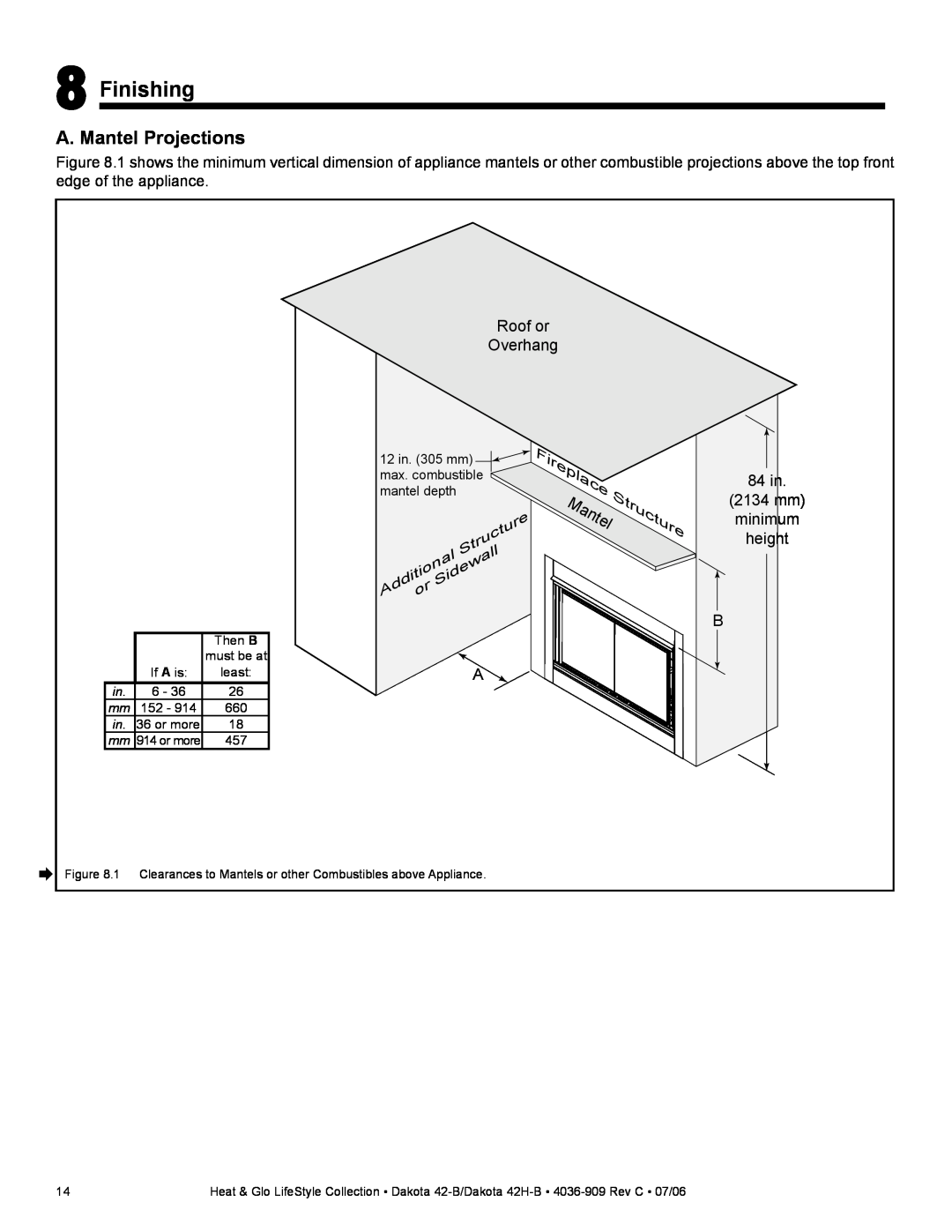
8 Finishing
A. Mantel Projections
Figure 8.1 shows the minimum vertical dimension of appliance mantels or other combustible projections above the top front edge of the appliance.
Roof or
Overhang
12 in. (305 mm) ![]()
![]() max. combustible mantel depth
max. combustible mantel depth
Structure Additionalor Sidewall
Fireplace | Structure | |
Mantel | ||
|
84in.
(2134 mm)
minimum
height
B
|
| Then B |
| If A is: | must be at |
| least: | |
in. | 6 - 36 | 26 |
mm | 152 - 914 | 660 |
in. | 36 or more | 18 |
mm | 914 or more | 457 |
A
¨Figure 8.1 Clearances to Mantels or other Combustibles above Appliance.
14 | Heat & Glo LifeStyle Collection • Dakota |
