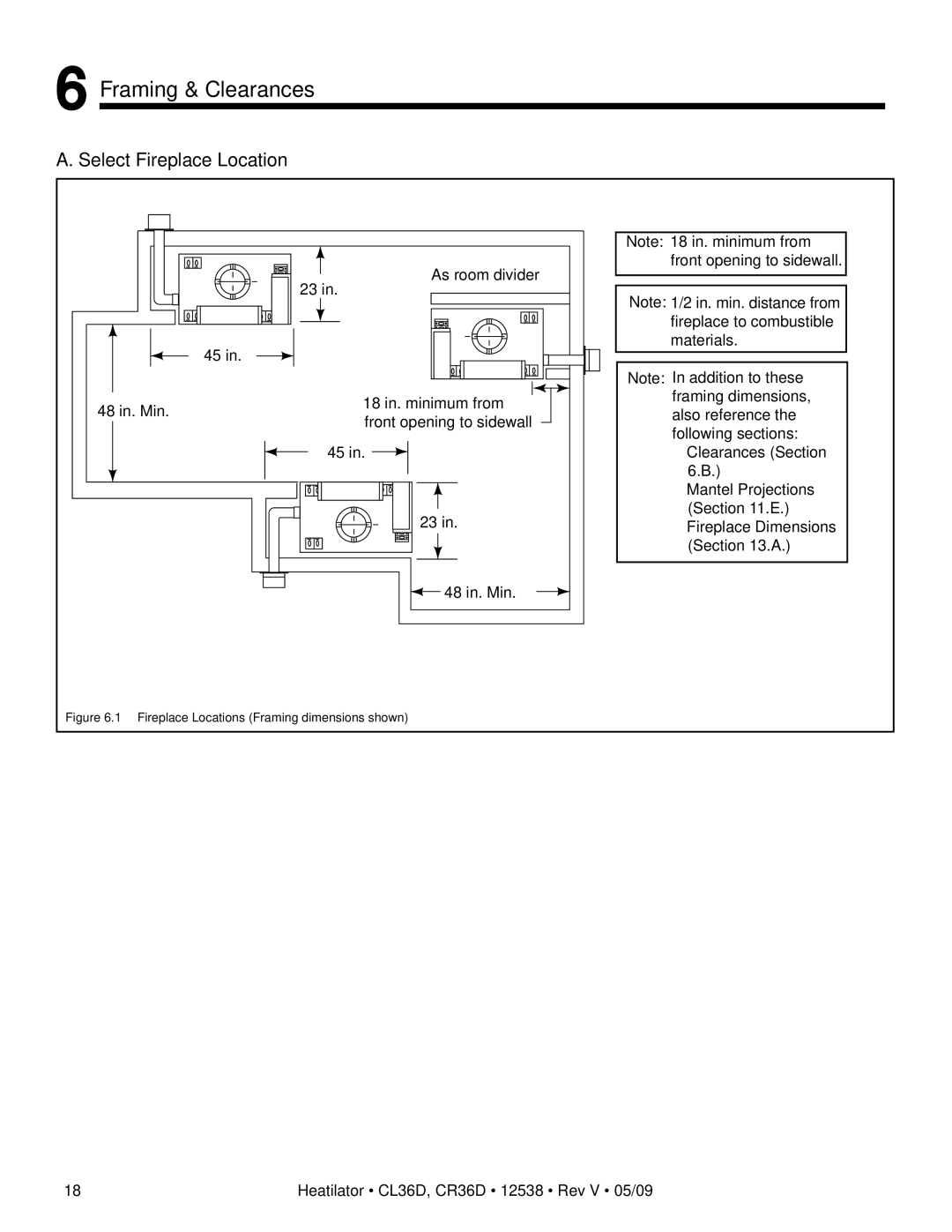
6 Framing & Clearances
A. Select Fireplace Location
| As room divider | |
| 23 in. | |
| 45 in. | |
48 in. Min. | 18 in. minimum from | |
front opening to sidewall | ||
| ||
| 45 in. | |
| 23 in. |
48 in. Min.
Note: 18 in. minimum from front opening to sidewall.
Note: 1/2 in. min. distance from fireplace to combustible materials.
Note: In addition to these framing dimensions, also reference the following sections:
•Clearances (Section 6.B.)
•Mantel Projections (Section 11.E.)
•Fireplace Dimensions (Section 13.A.)
Figure 6.1 Fireplace Locations (Framing dimensions shown)
18 | Heatilator • CL36D, CR36D • 12538 • Rev V • 05/09 |
