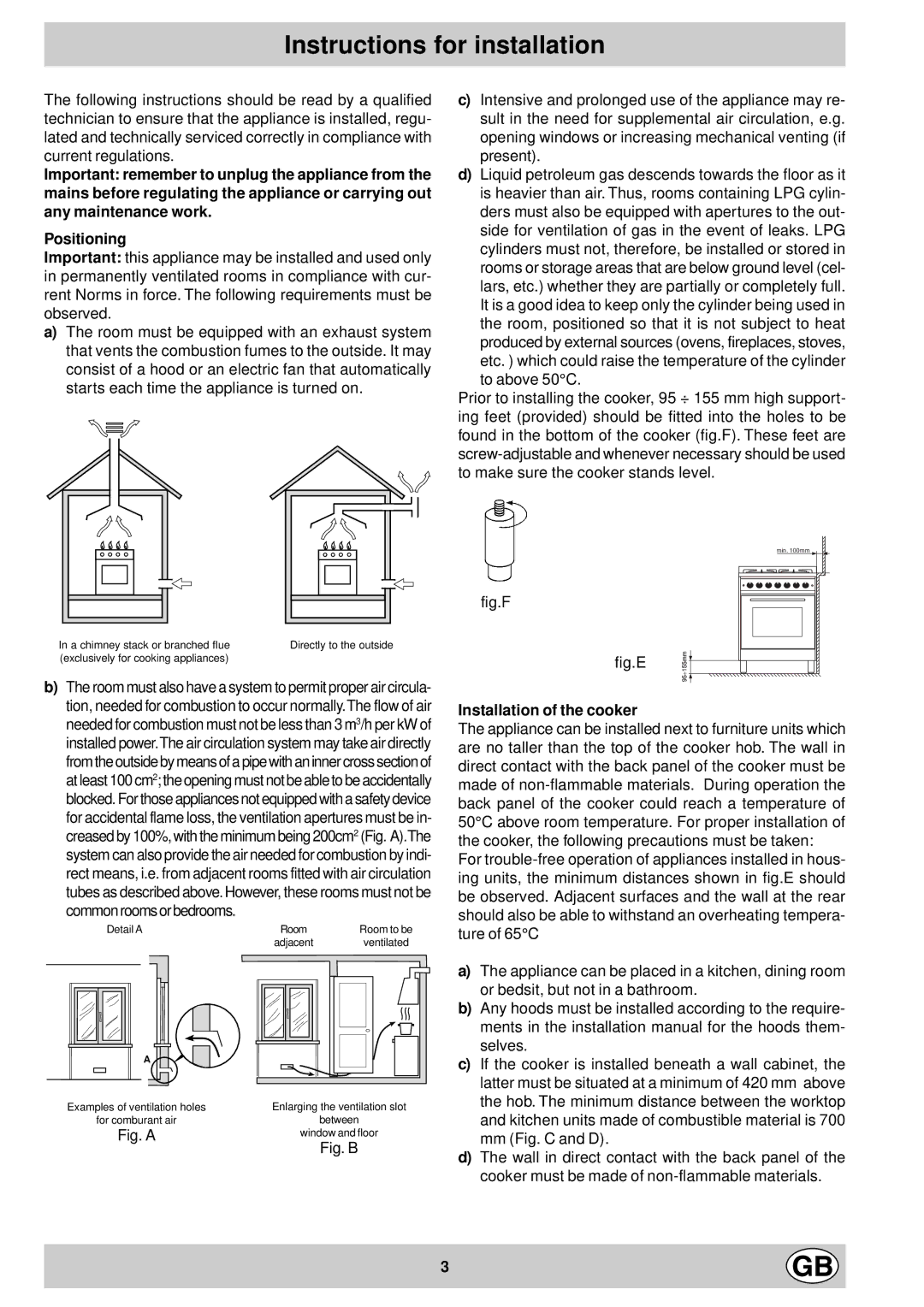EG600P specifications
The Hotpoint EG600P is a versatile and efficient free-standing gas cooker designed to cater to the diverse needs of modern kitchens. This appliance combines traditional cooking methods with contemporary features, making it suitable for both novice cooks and experienced chefs.One of the standout features of the Hotpoint EG600P is its dual-fuel cooking capability, which allows for precise control over cooking temperatures. The gas hob boasts four burners of varying sizes, providing flexibility for different cooking styles. From simmering sauces on the smallest burner to boiling water rapidly on the largest one, the EG600P ensures that every dish can be prepared with optimal efficiency.
The cooker comes equipped with a spacious electric oven that utilizes conventional heating technology. This allows for even heat distribution, ensuring that dishes are cooked thoroughly. The oven also features an integrated grill, perfect for achieving a crispy top layer on meals or making quick snacks. With a generous capacity, it accommodates multiple dishes simultaneously, making it ideal for families or entertaining guests.
In terms of design, the Hotpoint EG600P showcases a sleek and modern aesthetic, easily fitting into any kitchen decor. The easy-to-clean enamel interior makes maintenance a breeze, while the removable oven door simplifies access for thorough cleaning.
Safety features are paramount in the construction of the EG600P. It comes with a flame failure device that automatically cuts off the gas supply if the flame goes out, providing peace of mind during use. This cooker also has easy-to-use controls, featuring a push-button ignition system for the burners, ensuring that the cooking experience is both safe and hassle-free.
Furthermore, the Hotpoint EG600P prioritizes energy efficiency. It meets stringent energy-saving standards, making it an economical choice for households aiming to reduce energy consumption without compromising cooking performance.
In summary, the Hotpoint EG600P is a well-rounded gas cooker that combines functionality, safety, and energy efficiency. Its practical features and modern design make it a valuable addition to any kitchen, ensuring that users can prepare a variety of delicious meals with ease and confidence. Whether you're baking, roasting, or frying, the EG600P proves to be a reliable and robust kitchen companion.

