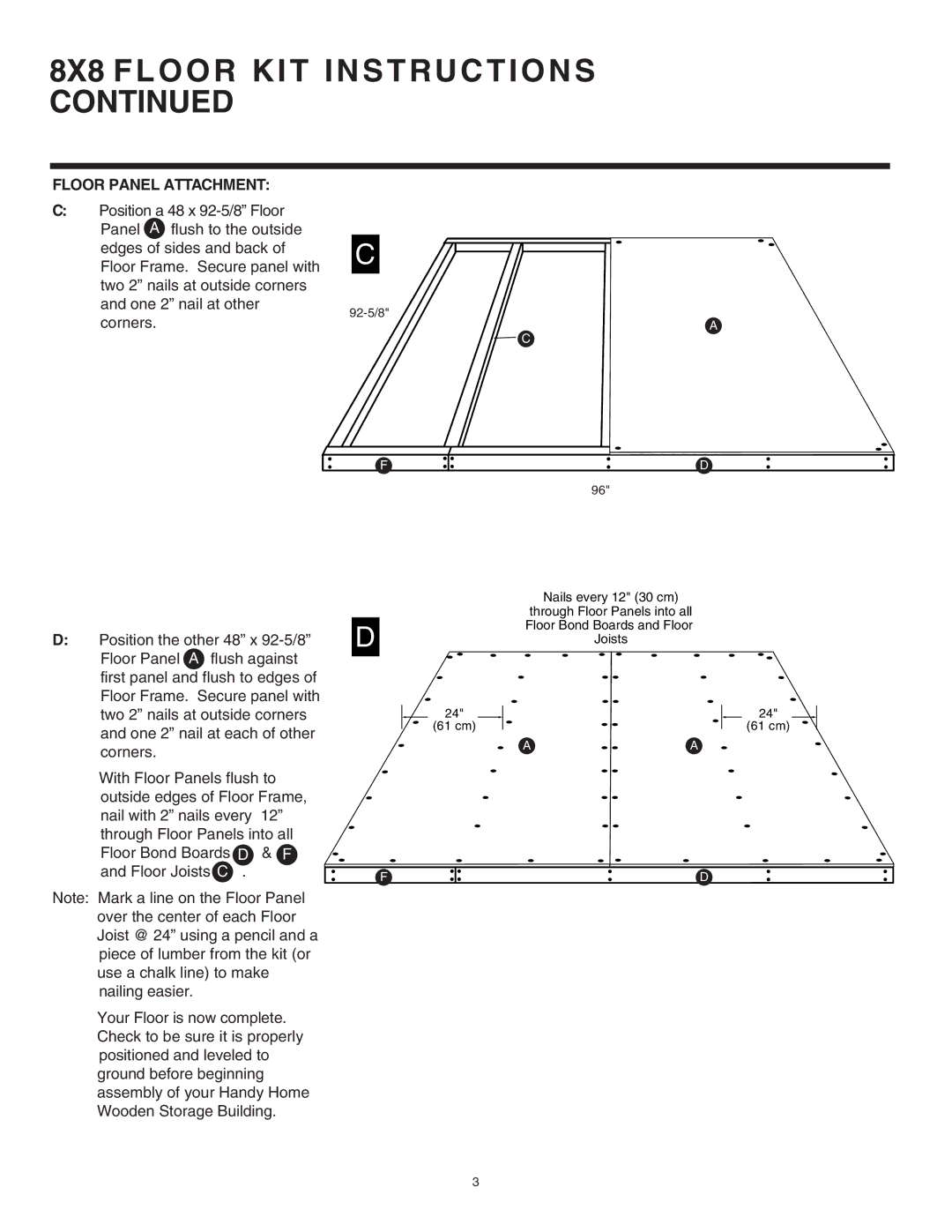16628 specifications
The Husky 16628 stands as a prime example of modern engineering excellence in the world of outdoor and adventure gear. Renowned for its robust design and intuitive features, the Husky 16628 is a versatile tool tailored for both professionals and outdoor enthusiasts alike.At the heart of the Husky 16628 is its advanced build quality, constructed from high-grade materials that ensure durability and longevity. The rugged exterior is resistant to harsh weather conditions, making it an ideal companion for outdoor activities such as camping, hiking, and exploring. Its waterproof capabilities guarantee that users can rely on the Husky 16628, even in unexpected downpours.
One of the standout features of the Husky 16628 is its impressive multi-functionality. The device integrates multiple tools into one compact design, which is especially beneficial for those who prefer to travel light. From essential cutting tools to essential survival mechanisms, the Husky 16628 is equipped to handle a wide range of tasks, eliminating the need to carry multiple items.
The ergonomic design enhances control and comfort for users, especially during prolonged use. Its non-slip grip allows for better handling, even when wet, ensuring that safety remains a top priority. This attention to user comfort is further complemented by its lightweight nature, which makes it easy to pack and transport without burdening the adventurer.
On the technology front, the Husky 16628 incorporates innovative features that set it apart from traditional tools. Its built-in LED flashlight offers added convenience, providing illumination in dark or low-visibility areas. Additionally, the integrated compass is invaluable for outdoor navigation, ensuring that users can confidently explore remote locations without losing their way.
Battery life is another key factor that has been carefully optimized in the Husky 16628. Equipped with a long-lasting rechargeable battery, users can count on hours of operation without the constant worry of running out of power. This is particularly important for extended trips where access to charging facilities may be limited.
In summary, the Husky 16628 is a well-rounded tool that embodies reliability, functionality, and comfort. Whether used for everyday tasks or during the most adventurous escapades, it stands ready to meet diverse challenges head-on. Its combination of thoughtful design and cutting-edge technology makes it a must-have for anyone who values quality and performance in their gear.

