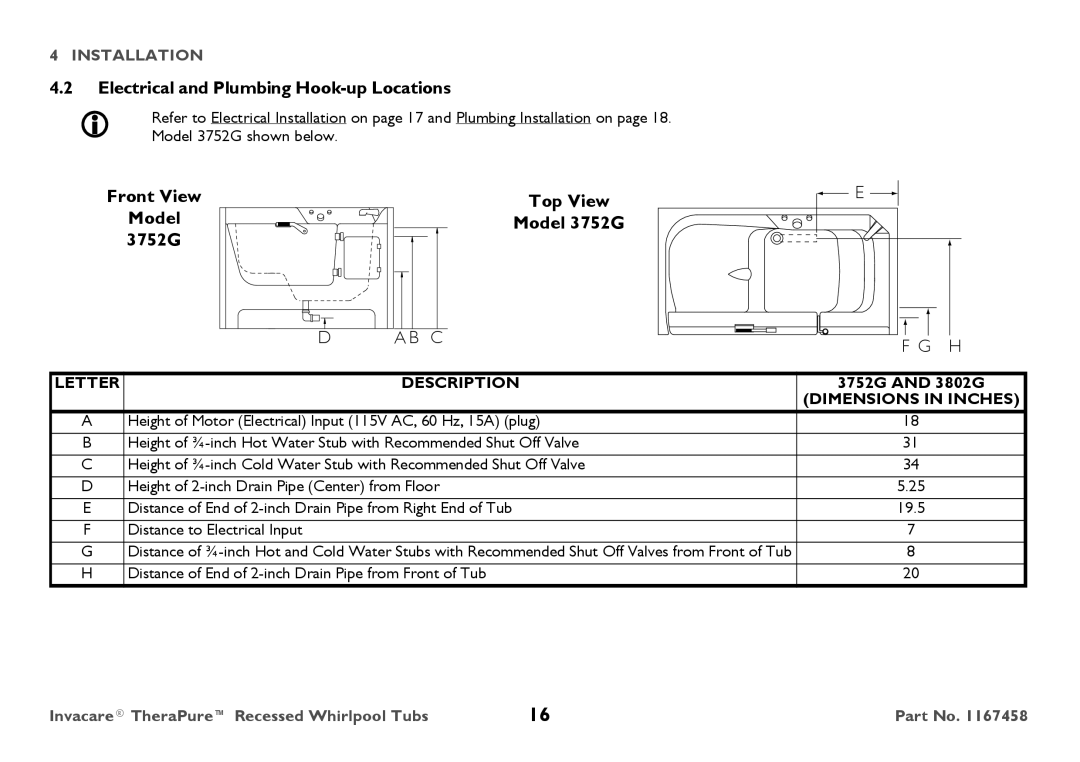
4 INSTALLATION
4.2Electrical and Plumbing Hook-up Locations
Refer to Electrical Installation on page 17 and Plumbing Installation on page 18. Model 3752G shown below.
Front View
Model 3752G
D A B C
Top View
Model 3752G
E |
F G H
LETTER | DESCRIPTION | 3752G AND 3802G |
|
| (DIMENSIONS IN INCHES) |
A | Height of Motor (Electrical) Input (115V AC, 60 Hz, 15A) (plug) | 18 |
B | Height of | 31 |
C | Height of | 34 |
D | Height of | 5.25 |
E | Distance of End of | 19.5 |
F | Distance to Electrical Input | 7 |
G | Distance of | 8 |
H | Distance of End of | 20 |
Invacare® TheraPure™ Recessed Whirlpool Tubs | 16 | Part No. 1167458 |
