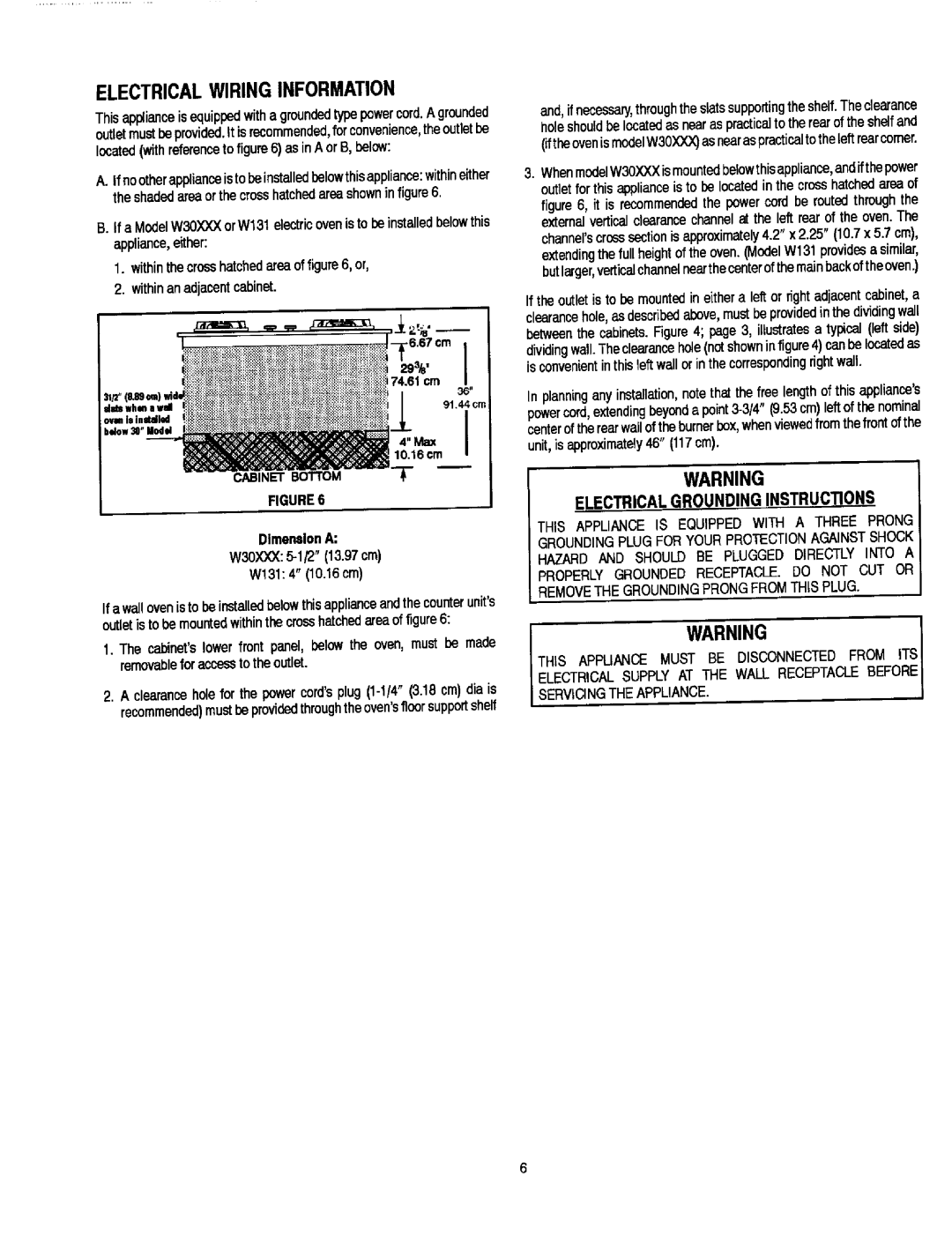CCG2423, CCG2523, JGC7536, JGC7430 specifications
The Jenn-Air CCG2423 and CCG2523 are high-performance gas cooktops known for their sleek design and innovative features. Designed with a focus on precision and control, these cooktops are ideal for culinary enthusiasts who demand the best from their kitchen appliances.The CCG2423 model features four powerful burners with different BTU ratings, allowing users to cook a variety of dishes simultaneously. The dual-stacked burner design provides precise flame control, enabling low simmering or high-heat searing. The Continuous Cast Iron Grates can accommodate large cookware and facilitate easy movement of pots and pans during cooking. Additionally, the integrated Wi-Fi connectivity in both models allows for remote control and monitoring through a smartphone app, enhancing convenience for modern chefs.
Moving on to the Jenn-Air JGC7430 and JGC7536 cooktops, these models stand out with their elegant aesthetics and advanced cooking technologies. Both feature a high-performance gas cooktop equipped with up to five burners, giving ample space for multitasking. The JGC7430 includes a 20,000 BTU power burner, perfect for quick boiling or stir-frying, while the JGC7536 features a unique 15,000 BTU burner designed for optimal heat distribution and efficiency.
One of the standout characteristics of these cooktops is the Precision Cooking technology, which ensures that dishes are cooked evenly and to the desired doneness. The heavy-duty stainless steel construction not only adds a modern touch to the kitchen but also ensures durability and longevity. Each model boasts easy-to-use control knobs that provide a tactile response for precision adjustment.
Safety features are paramount in Jenn-Air cooktops, with automatic re-ignition systems that ensure a flame is always present, preventing gas leaks. The models are also equipped with a child lock feature, providing peace of mind in family settings.
In summary, the Jenn-Air CCG2423, CCG2523, JGC7430, and JGC7536 are exceptional cooking appliances that combine style, functionality, and advanced technology. Whether you’re an amateur cook or a seasoned chef, these cooktops deliver performance and elegance, making them a staple in any modern kitchen.

