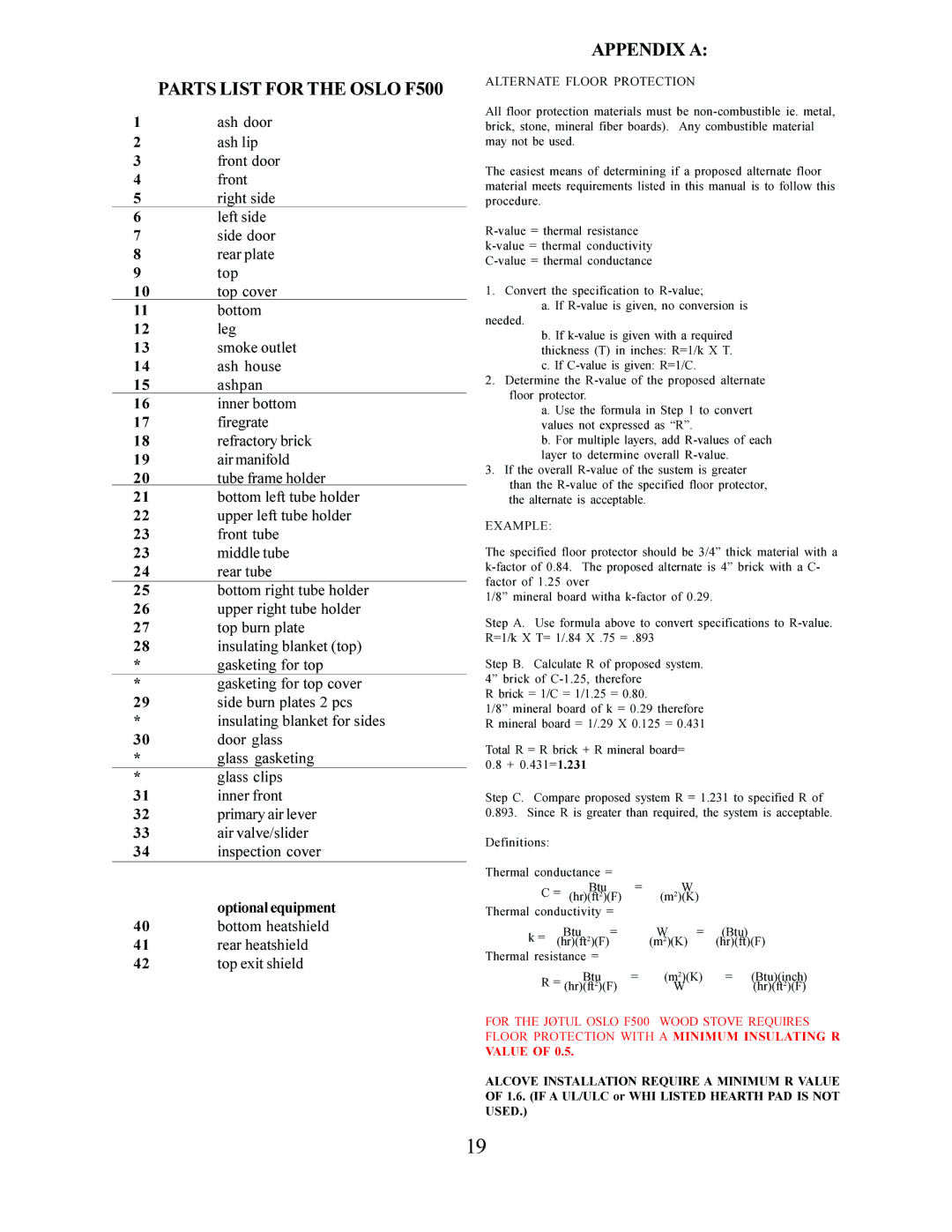
PARTS LIST FOR THE OSLO F500
1ash door
2ash lip
3front door
4front
5right side
6left side
7side door
8rear plate
9top
10top cover
11bottom
12leg
13smoke outlet
14ash house
15ashpan
16inner bottom
17firegrate
18refractory brick
19air manifold
20tube frame holder
21bottom left tube holder
22upper left tube holder
23front tube
23middle tube
24rear tube
25bottom right tube holder
26upper right tube holder
27top burn plate
28insulating blanket (top)
*gasketing for top
*gasketing for top cover
29side burn plates 2 pcs
*insulating blanket for sides
30door glass
*glass gasketing
*glass clips
31inner front
32primary air lever
33air valve/slider
34inspection cover
optional equipment
40bottom heatshield
41rear heatshield
42top exit shield
APPENDIX A:
ALTERNATE FLOOR PROTECTION
All floor protection materials must be
The easiest means of determining if a proposed alternate floor material meets requirements listed in this manual is to follow this procedure.
1.Convert the specification to
a.If
needed.
b.If
c.If
2.Determine the
a.Use the formula in Step 1 to convert values not expressed as “R”.
b.For multiple layers, add
3.If the overall
EXAMPLE:
The specified floor protector should be 3/4” thick material with a
1/8” mineral board witha
Step A. Use formula above to convert specifications to
Step B. Calculate R of proposed system. 4” brick of
R brick = 1/C = 1/1.25 = 0.80.
1/8” mineral board of k = 0.29 therefore R mineral board = 1/.29 X 0.125 = 0.431
Total R = R brick + R mineral board= 0.8 + 0.431=1.231
Step C. Compare proposed system R = 1.231 to specified R of 0.893. Since R is greater than required, the system is acceptable.
Definitions:
Thermal conductance = |
|
|
|
| ||
| Btu |
| = | W |
|
|
C = (hr)(ft2)(F) |
| (m2)(K) |
| |||
Thermal conductivity = |
|
|
|
| ||
k = | Btu | = |
| W | = | (Btu) |
(hr)(ft2)(F) |
|
| (m2)(K) |
| (hr)(ft)(F) | |
Thermal resistance = |
|
|
|
|
| |
| Btu |
| = | (m2)(K) | = (Btu)(inch) | |
R = (hr)(ft2)(F) |
| W |
| (hr)(ft2)(F) | ||
FOR THE JØTUL OSLO F500 WOOD STOVE REQUIRES FLOOR PROTECTION WITH A MINIMUM INSULATING R
VALUE OF 0.5.
ALCOVE INSTALLATION REQUIRE A MINIMUM R VALUE OF 1.6. (IF A UL/ULC or WHI LISTED HEARTH PAD IS NOT USED.)
19
