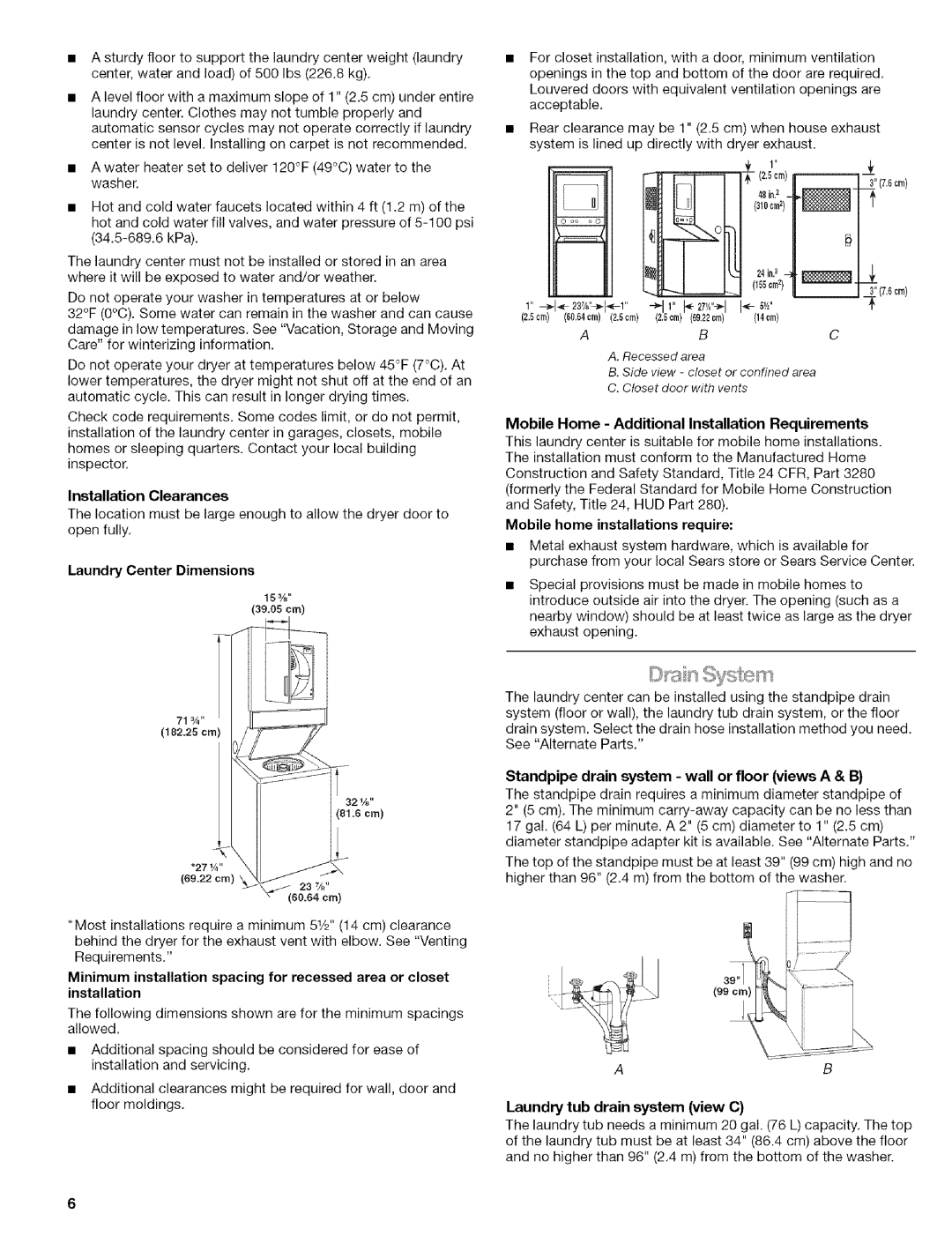
• Asturdyfloortosupportthelaundrycenterweight(laundry |
|
center,waterandload)of500Ibs(226.8kg). |
|
Alevelfloorwithamaximumslopeof1"(2.5cm)underentire |
|
laundrycenterClothesmaynottumbleproperlyand. |
|
automaticsensorcyclesmaynotoperatecorrectlyiflaundry | . |
centerisnotlevelInstallingoncarpetisnotrecommended. |
For closet installation, with a door, minimum ventilation openings in the top and bottom of the door are required. Louvered doors with equivalent ventilation openings are acceptable.
Rear clearance may be 1" (2.5 cm) when house exhaust system is lined up directly with dryer exhaust.
• Awaterheatersettodeliver120°F(49°C)watertothe |
washer. |
1"
_- (2.5cm)
48in.2 -
3" (7.6cm)
• Hotandcoldwaterfaucetslocatedwithin4ft(1.2m)ofthe |
|
Thelaundrycentermustnotbeinstalledorstoredinanarea whereitwillbeexposedtowaterand/orweather.
Donotoperateyourwasherintemperaturesorbelow 32°F(0°C)Somewatercanremainthewasherandcancause. damageinlowtemperaturesSee"Vacation,StorageandMoving. Care"forwinterizinginformation.
Donotoperateyourdryerattemperaturesbelow45°F(7°C)At. lowertemperatures,thedryermightnotshutoffattheendofan
automaticcycleThiscanresultinlongerdryingtimes..
CheckcoderequirementsSomecodeslimit,ordonotpermit,.
installationofthelaundrycenteringarages,closets,mobile
homesorsleepingquartersContactyourlocalbuilding.
inspector.
Installation Clearances
The location must be large enough to allow the dryer door to open fully.
Laundry Center Dimensions
15%"
(39.05 cm)
(310crn2}_"
1
| 24in.2 |
_ (155cm2) |
1"
(2.5crn) (60.64crn) 2.5cm 2,5cm (69.22cm) (14cm)
AB
A. Recessed area
B. Side view - closet or confined area
C. Closet door with vents
Mobile Home - Additional Installation Requirements
This laundry center is suitable for mobile home installations. The installation must conform to the Manufactured Home
Construction and Safety Standard, Title 24 CFR, Part 3280 (formerly the Federal Standard for Mobile Home Construction and Safety, Title 24, HUD Part 280).
Mobile home installations require:
•Metal exhaust system hardware, which is available for purchase from your local Sears store or Sears Service Center.
Special provisions must be made in mobile homes to introduce outside air into the dryer. The opening (such as a nearby window) should be at least twice as large as the dryer exhaust opening.
_,=<y +_= I. ,,s=i £ £
*Most installations require a minimum 51/2''(14 cm) clearance behind the dryer for the exhaust vent with elbow. See "Venting Requirements."
Minimum installation spacing for recessed area or closet installation
The laundry center can be installed using the standpipe drain system (floor or wall), the laundry tub drain system, or the floor drain system. Select the drain hose installation method you need. See "Alternate Parts."
Standpipe drain system - wall or floor (views A & B)
The standpipe drain requires a minimum diameter standpipe of 2" (5 cm). The minimum
The top of the standpipe must be at least 39" (99 cm) high and no higher than 96" (2.4 m) from the bottom of the washer.
The following dimensions shown are for the minimum spacings allowed.
•Additional spacing should be considered for ease of installation and servicing.
•Additional clearances might be required for wall, door and floor moldings.
A
Laundry tub drain system (view C)
The laundry tub needs a minimum 20 gal. (76 L) capacity. The top of the laundry tub must be at least 34" (86.4 cm) above the floor and no higher than 96" (2.4 m) from the bottom of the washer.
