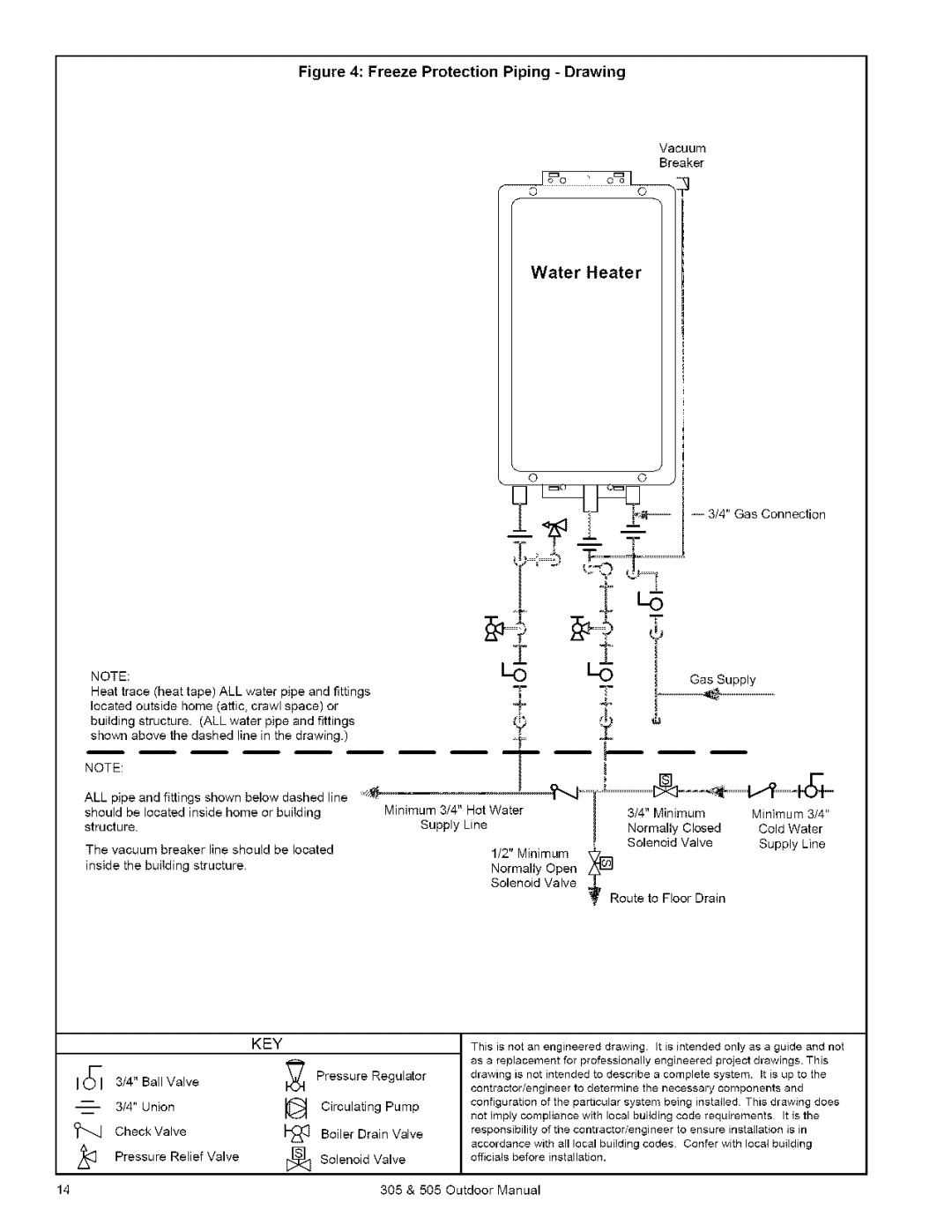
Figure 4: Freeze Protection Piping - Drawing
Vacuum
Breaker
oo
Water Heater
NOTE:
Heat trace (heat tape) ALL water pipe and fittings located outside home (attic, crawl space) or building structure. (ALL water pipe and fittings shown above the dashed line in the drawing.)
NOTE:
ALL pipe and fittings shown below dashed line should be located inside home or building structure.
The vacuum breaker line should be located inside the building structure.
J
00
_] |
Minimum 3/4" | Hot Water |
| 3/4" | Minimum | Minimum | 3/4" | |
|
|
| |||||
Supply | Line |
| Normally | Closed | Cold Water | ||
|
|
| |||||
| 1/2" Minimum | Solenoid | Valve | Supply | Line | ||
| D |
|
|
|
| ||
| Normally | Open |
|
|
|
| |
|
|
|
|
|
| ||
| Solenoid | Valve |
|
|
|
|
|
|
|
| Route | to Floor Drain |
|
| |
KEY
i& 3/4" | Ball | Valve | _ | Pressure | Regulator |
3/4" | Union |
| Circulating | Pump | |
|
|
|
| ||
Check Valve | Boiler Drain Valve | ||||
|
|
| |||
Pressure | Relief | Valve | Solenoid | Valve | |
|
|
| [_ | ||
This is not an engineered drawing. It is intended only as a guide and not as a replacement for professionally engineered project drawings. This
drawing is not intended to describe a complete system. It is up to the
contractor/engineer to determine the necessary components and
configuration of the particular system being installed. This drawing does
not imply compliance with local building code requirements. It is the
responsibility of the contractor/engineer to ensure installation is in
accordance with all local building codes. Confer with local building officials before installation.
14 | 305 & 505 Outdoor Manual |
