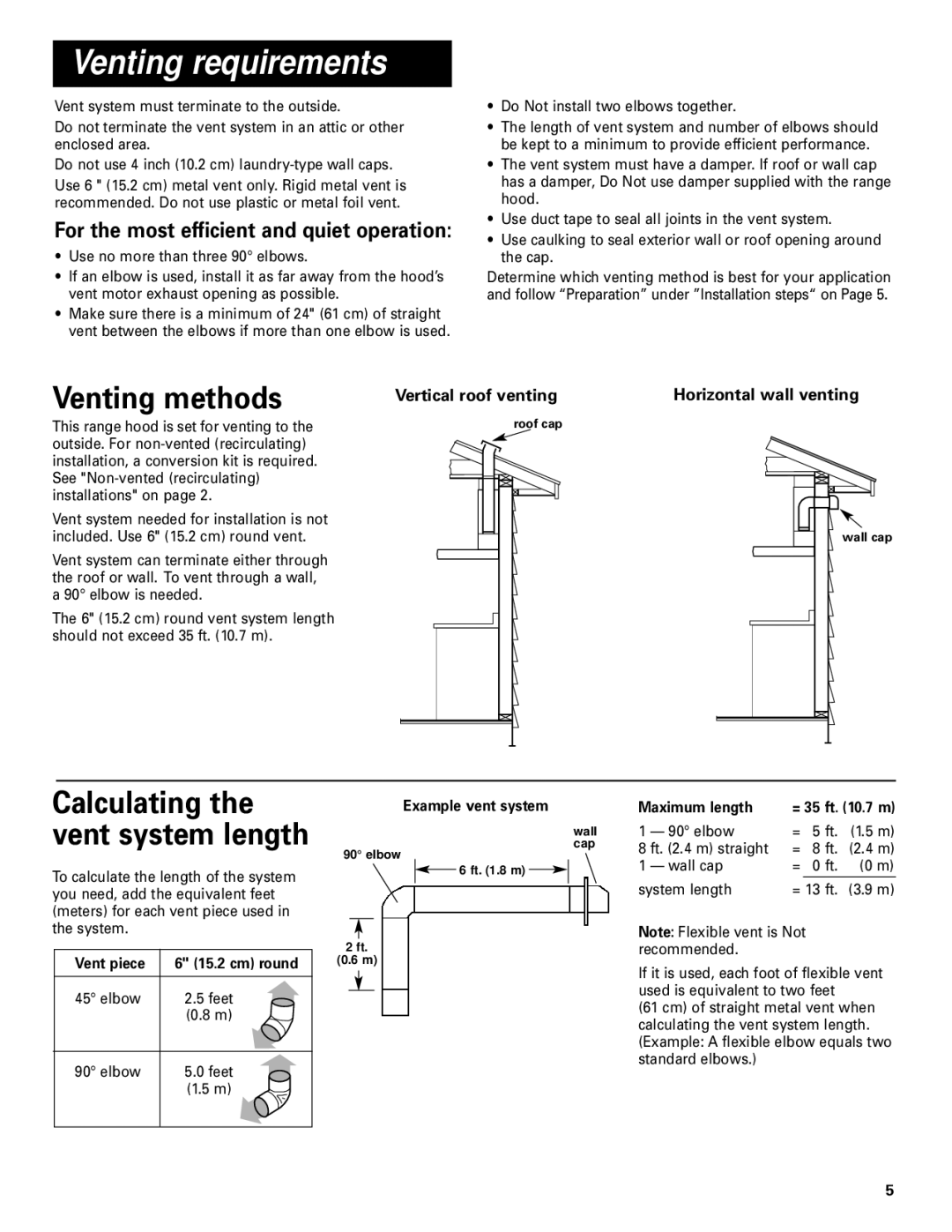Pro Line Series specifications
The KitchenAid Pro Line Series stands as a hallmark of culinary excellence, combining professional-grade performance with a sleek design that suits both aspiring home cooks and seasoned chefs. Known for their robust construction and powerful capabilities, these appliances are engineered to elevate the cooking experience.One of the key features distinguishing the Pro Line Series is its powerful motor. With heavy-duty options capable of delivering high torque, these kitchen appliances adeptly handle a variety of tasks, from kneading dense bread dough to whipping cream into soft peaks. The Pro Line Series includes both stand mixers and blenders, each equipped with motors specifically designed to sustain heavy use without compromising on performance.
The stand mixers in this series come with a variety of bowl sizes, including the 7-quart capacity, allowing for large batches of ingredients. This feature is particularly beneficial for anyone preparing meals for gatherings or experimenting with complex recipes. Additionally, they offer multiple attachments ranging from dough hooks to food processors, making them versatile tools in any kitchen.
Furthermore, the KitchenAid Pro Line Series incorporates advanced mixing technologies such as the planetary mixing action, which ensures thorough mixing by rotating the beater while also spinning around the bowl’s interior. This efficient design minimizes the need for manual scraping and maximizes ingredient integration.
For the blenders in the Pro Line Series, they feature stainless steel blades and a unique design that fosters optimal blending efficiency. With multiple speed settings and a powerful motor, these blenders can handle everything from smoothies to soups. Some models even come equipped with pre-programmed settings that tailor the blending process to specific recipes, ensuring consistency every time.
Durability is another hallmark of the Pro Line Series. Crafted with high-quality materials, these appliances not only provide aesthetic appeal but are also built to withstand the rigors of daily use. A heavy-duty die-cast metal construction provides stability during mixing or blending, reducing vibrations and enhancing safety.
In conclusion, the KitchenAid Pro Line Series is a testament to exceptional design and engineering. With its powerful performance, advanced technology, and durable construction, it offers a professional-quality solution for home cooks keen on pushing culinary boundaries. Whether tackling simple recipes or intricate dishes, the Pro Line is a trusted partner in the kitchen, empowering users to create confidently and efficiently.

