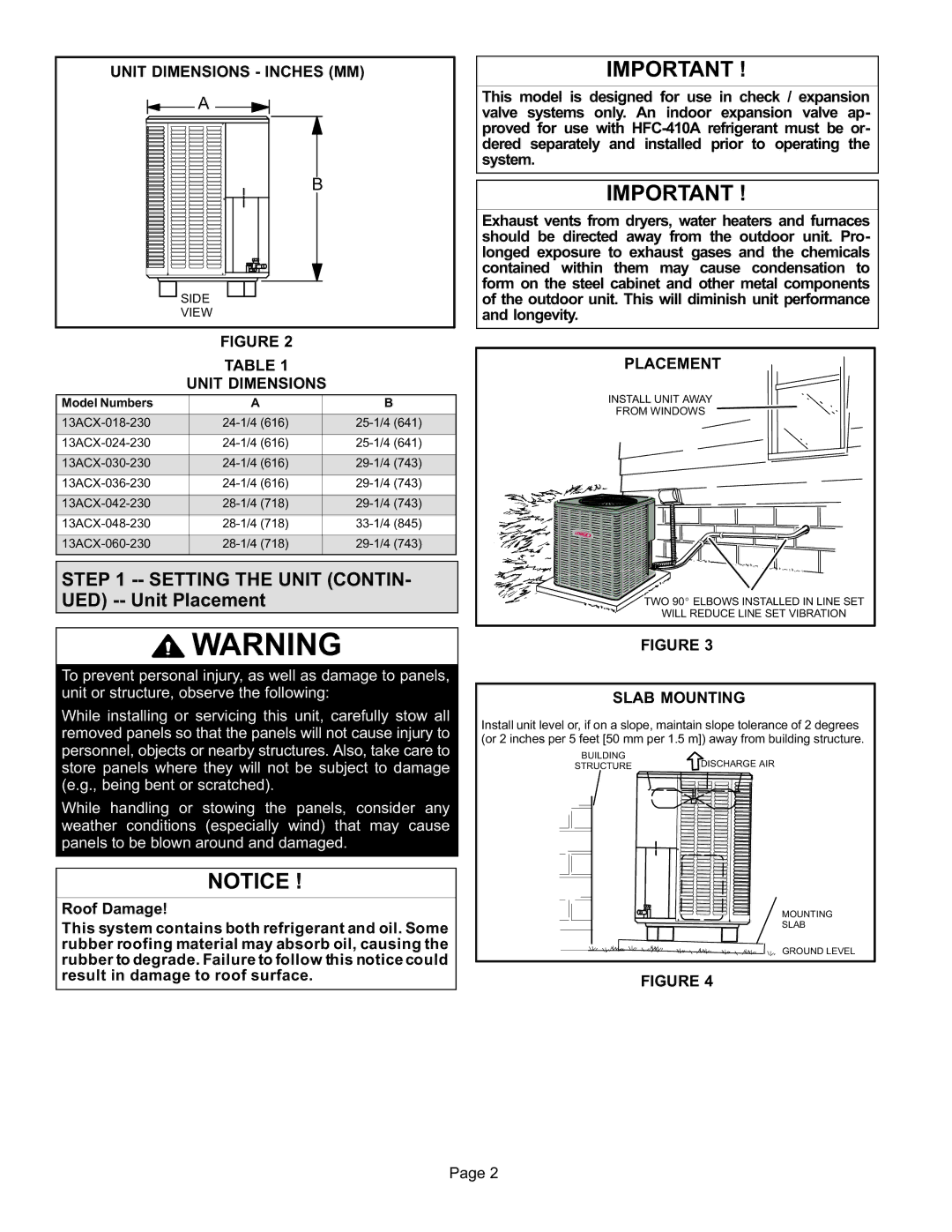
UNIT DIMENSIONS - INCHES (MM)
A
| B |
|
| SIDE |
|
| VIEW |
|
| FIGURE 2 |
|
| TABLE 1 |
|
| UNIT DIMENSIONS |
|
Model Numbers | A | B |
STEP 1 -- SETTING THE UNIT (CONTIN UED) -- Unit Placement
![]() WARNING
WARNING
To prevent personal injury, as well as damage to panels, unit or structure, observe the following:
While installing or servicing this unit, carefully stow all removed panels so that the panels will not cause injury to personnel, objects or nearby structures. Also, take care to store panels where they will not be subject to damage (e.g., being bent or scratched).
While handling or stowing the panels, consider any weather conditions (especially wind) that may cause panels to be blown around and damaged.
NOTICE !
Roof Damage!
This system contains both refrigerant and oil. Some rubber roofing material may absorb oil, causing the rubber to degrade. Failure to follow this notice could result in damage to roof surface.
IMPORTANT !
This model is designed for use in check / expansion valve systems only. An indoor expansion valve ap proved for use with
IMPORTANT !
Exhaust vents from dryers, water heaters and furnaces should be directed away from the outdoor unit. Pro longed exposure to exhaust gases and the chemicals contained within them may cause condensation to form on the steel cabinet and other metal components of the outdoor unit. This will diminish unit performance and longevity.
PLACEMENT |
INSTALL UNIT AWAY |
FROM WINDOWS |
TWO 90_ ELBOWS INSTALLED IN LINE SET |
WILL REDUCE LINE SET VIBRATION |
FIGURE 3
SLAB MOUNTING
Install unit level or, if on a slope, maintain slope tolerance of 2 degrees (or 2 inches per 5 feet [50 mm per 1.5 m]) away from building structure.
BUILDING | DISCHARGE AIR | |
STRUCTURE | ||
|
MOUNTING
SLAB
GROUND LEVEL
FIGURE 4
Page 2
