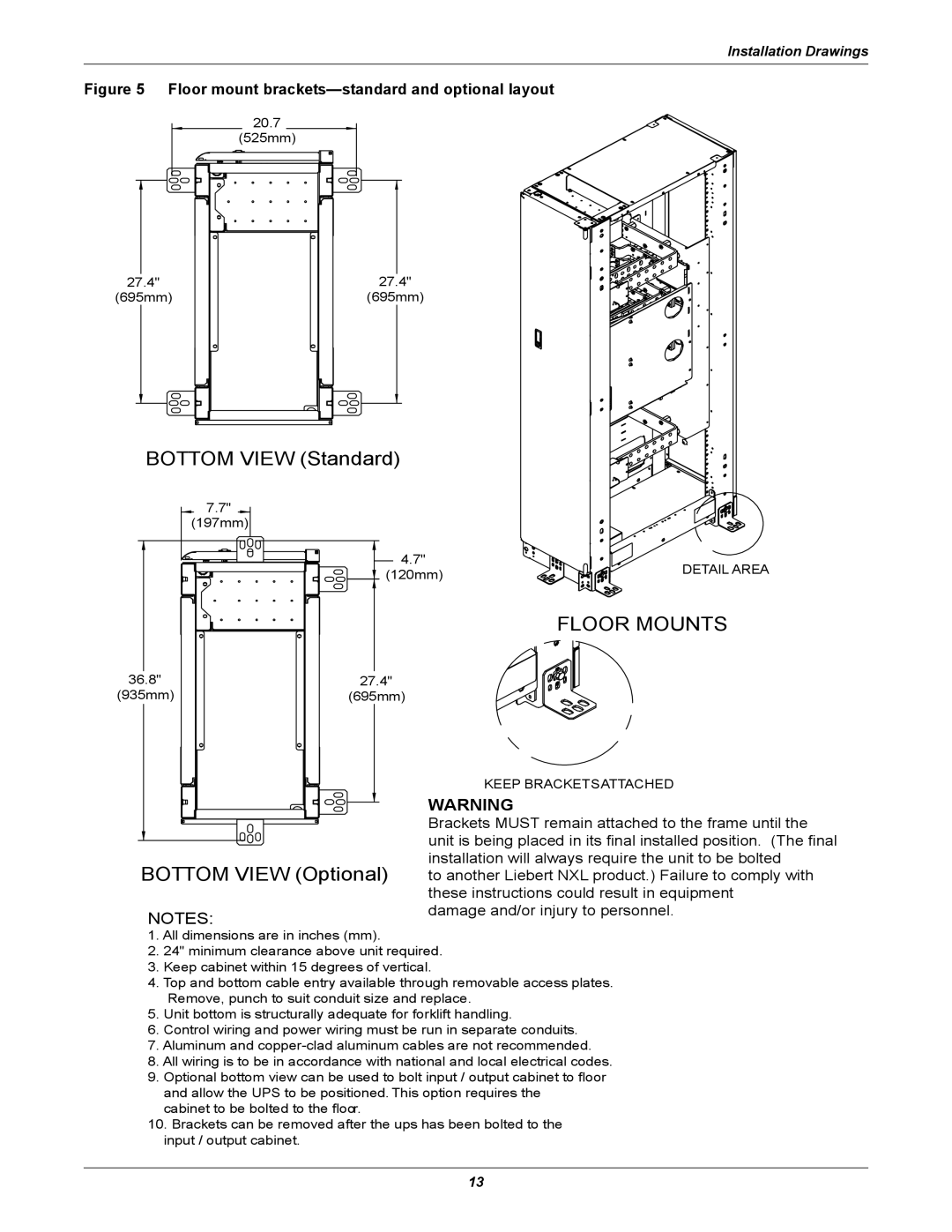
Installation Drawings
Figure 5 Floor mount brackets—standard and optional layout
20.7 |
(525mm) |
27.4" | 27.4" |
(695mm) | (695mm) |
BOTTOM VIEW (Standard)
7.7" |
(197mm) |
36.8"
(935mm)
4.7" |
(120mm) |
27.4" |
(695mm) |
DETAIL AREA
FLOOR MOUNTS
KEEP BRACKETSATTACHED
WARNING
BOTTOM VIEW (Optional)
NOTES:
Brackets MUST remain attached to the frame until the unit is being placed in its final installed position. (The final installation will always require the unit to be bolted
to another Liebert NXL product.) Failure to comply with these instructions could result in equipment damage and/or injury to personnel.
1.All dimensions are in inches (mm).
2.24" minimum clearance above unit required.
3.Keep cabinet within 15 degrees of vertical.
4.Top and bottom cable entry available through removable access plates. Remove, punch to suit conduit size and replace.
5.Unit bottom is structurally adequate for forklift handling.
6.Control wiring and power wiring must be run in separate conduits.
7.Aluminum and
8.All wiring is to be in accordance with national and local electrical codes.
9.Optional bottom view can be used to bolt input / output cabinet to floor and allow the UPS to be positioned. This option requires the cabinet to be bolted to the floor.
10.Brackets can be removed after the ups has been bolted to the
input / output cabinet.
13
