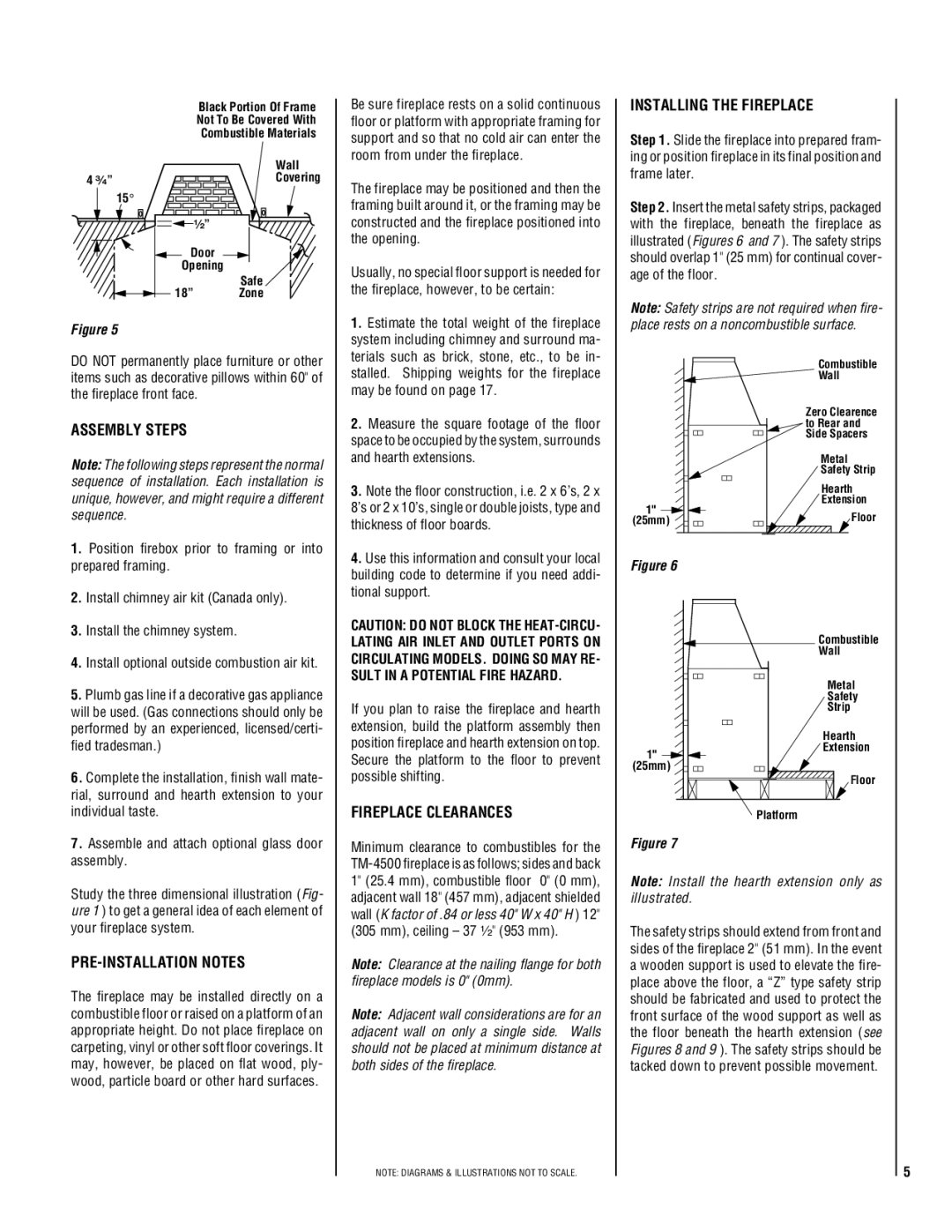TM-4500 specifications
Lucent Technologies TM-4500 is a highly regarded platform in the world of telecommunications, known for its robust functionality and adaptability in various network environments. As an integral component of Lucent's product lineup, the TM-4500 serves a diverse range of applications, enhancing the capabilities of service providers and businesses alike.One of the main features of the TM-4500 is its versatile architecture, which supports a variety of communication protocols, including TDM, ATM, and IP. This interoperability allows for seamless integration into existing networks, providing carriers and enterprises the flexibility to upgrade and evolve their systems without incurring excessive costs. This adaptability ensures that clients can customize their solutions to meet specific operational requirements.
Another key characteristic of the TM-4500 is its emphasis on reliability and performance. The platform is designed for high availability, ensuring continuous operation even under demanding conditions. This is crucial for telecommunications networks where downtime can result in significant financial losses and customer dissatisfaction. The TM-4500 incorporates advanced redundancy features that help maintain service integrity, contributing to its reputation as a dependable solution in critical environments.
The TM-4500 also stands out with its powerful processing capabilities and scalability. As networks grow and data traffic increases, the platform can be expanded to accommodate higher bandwidth needs. Its modular design allows operators to add or upgrade components without extensive overhauls, thereby enhancing the lifespan of the investment. This capability is essential for businesses looking to future-proof their communications infrastructure.
In terms of network management, the TM-4500 is equipped with sophisticated monitoring and diagnostic tools. These features enable real-time performance tracking and troubleshooting, assisting operators in maintaining optimal service levels. The platform’s user-friendly interface helps streamline network management tasks, reducing the complexity often associated with large-scale telecommunications operations.
Security is another important aspect of the TM-4500. As cyber threats continue to evolve, the platform includes robust security protocols to safeguard data and ensure secure communications. This is increasingly vital in a landscape where data breaches can have severe repercussions.
In summary, the Lucent Technologies TM-4500 stands out in the telecommunications sphere due to its versatile architecture, reliability, scalability, advanced network management tools, and strong security features. This combination makes it a preferred choice for service providers and enterprises looking to enhance their communications infrastructure.

