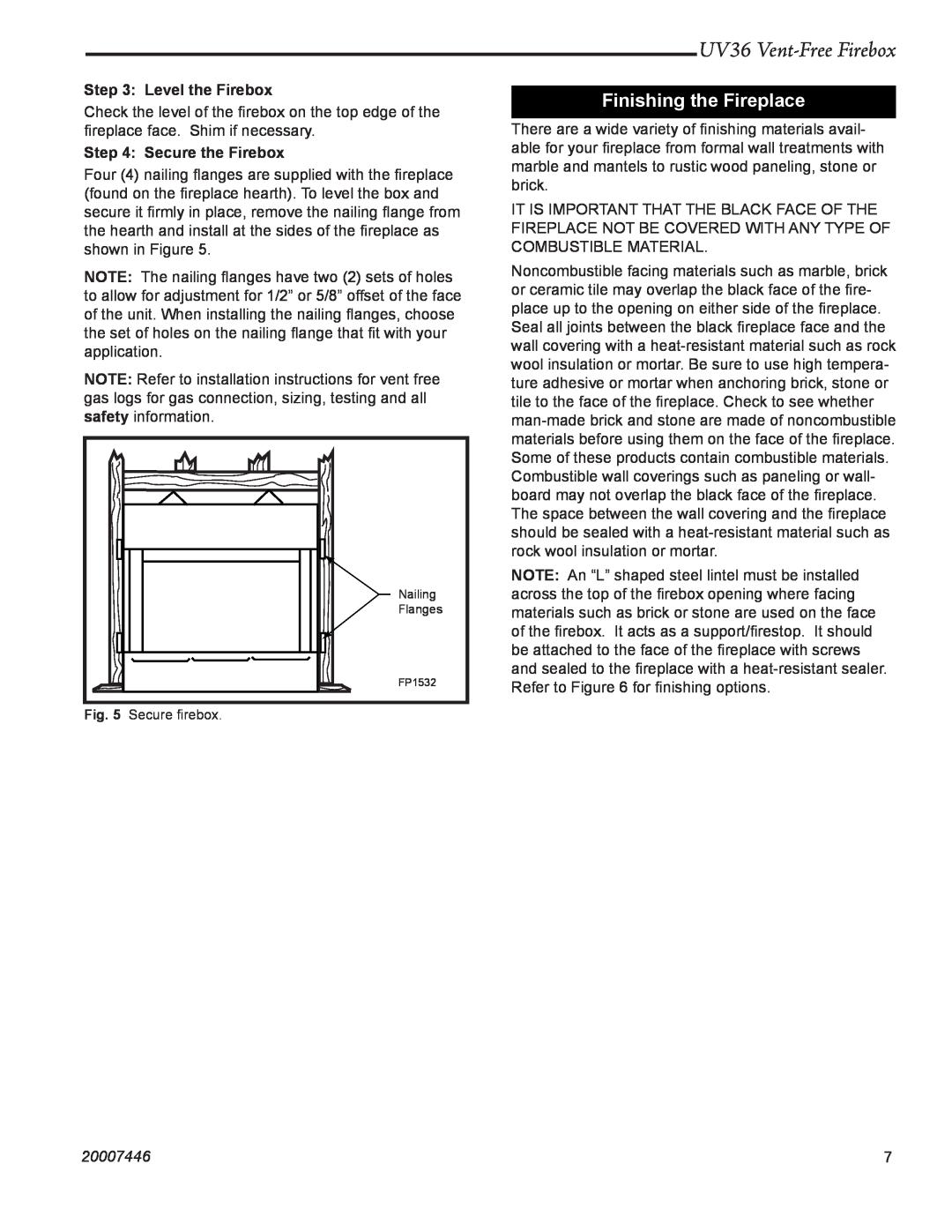
Step 3: Level the Firebox
Check the level of the firebox on the top edge of the fireplace face. Shim if necessary.
Step 4: Secure the Firebox
Four (4) nailing flanges are supplied with the fireplace (found on the fireplace hearth). To level the box and secure it firmly in place, remove the nailing flange from the hearth and install at the sides of the fireplace as shown in Figure 5.
NOTE: The nailing flanges have two (2) sets of holes to allow for adjustment for 1/2” or 5/8” offset of the face of the unit. When installing the nailing flanges, choose the set of holes on the nailing flange that fit with your application.
NOTE: Refer to installation instructions for vent free gas logs for gas connection, sizing, testing and all safety information.
Nailing
Flanges
FP1532
Fig. 5 Secure firebox.
UV36
Finishing the Fireplace
There are a wide variety of finishing materials avail- able for your fireplace from formal wall treatments with marble and mantels to rustic wood paneling, stone or brick.
IT IS IMPORTANT THAT THE BLACK FACE OF THE FIREPLACE NOT BE COVERED WITH ANY TYPE OF COMBUSTIBLE MATERIAL.
Noncombustible facing materials such as marble, brick or ceramic tile may overlap the black face of the fire- place up to the opening on either side of the fireplace. Seal all joints between the black fireplace face and the wall covering with a
NOTE: An “L” shaped steel lintel must be installed across the top of the firebox opening where facing materials such as brick or stone are used on the face of the firebox. It acts as a support/firestop. It should be attached to the face of the fireplace with screws and sealed to the fireplace with a
20007446 | 7 |
