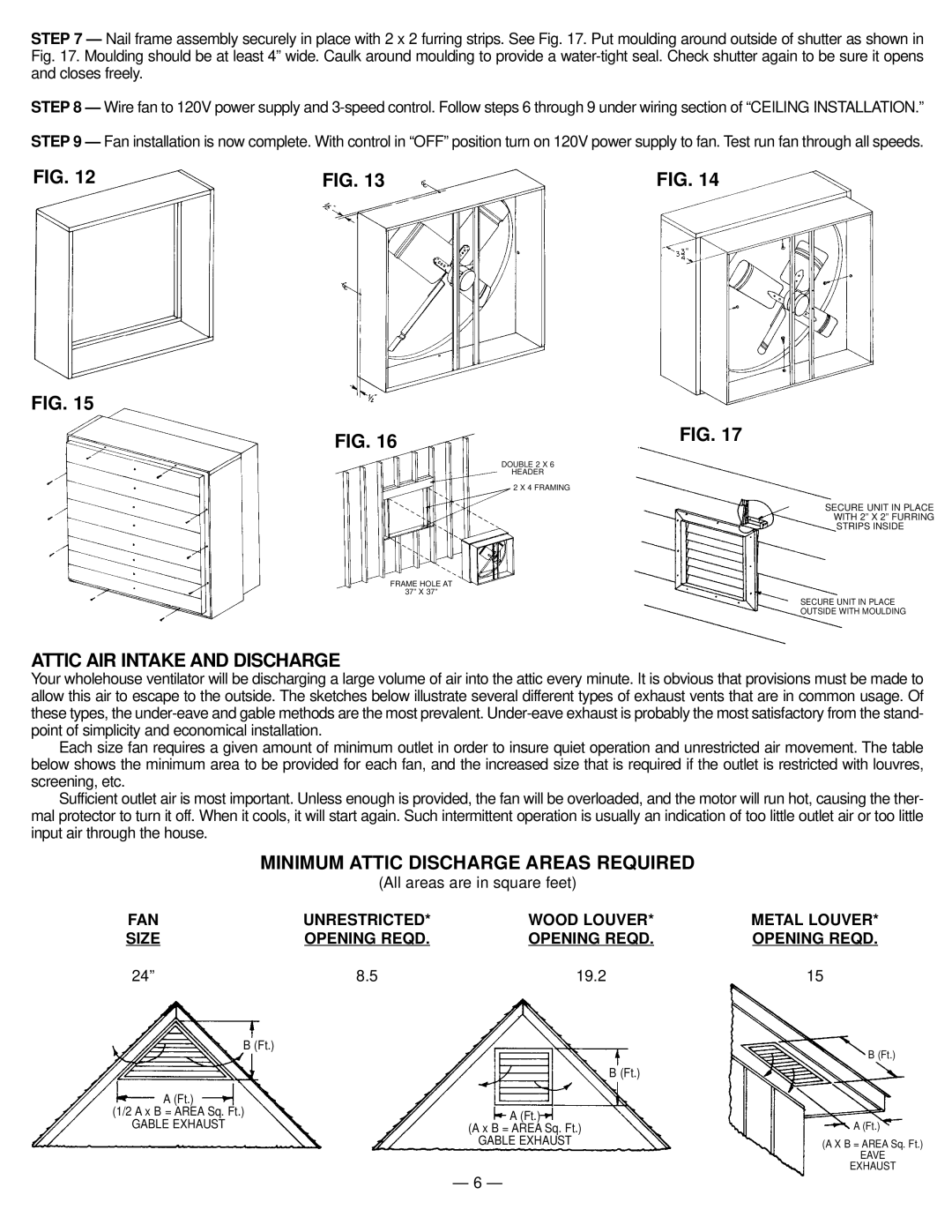A24DD specifications
Marley Engineered Products has long been recognized for its innovative solutions in the field of HVAC and fluid handling technologies. One of its outstanding offerings is the A24DD unit, a high-performance fan and heater combination designed to maximize efficiency and comfort in various applications.The A24DD is strategically engineered with a focus on versatility. It is suitable for use in industrial, commercial, and residential settings, making it a popular choice among contractors and facility managers. Its compact design allows for easy installation in tight spaces, which is ideal for businesses that need to optimize their operational areas without compromising on heating solutions.
A key feature of the A24DD is its advanced airflow technology. The unit utilizes a direct drive motor, which not only enhances energy efficiency but also reduces noise levels, providing a quieter environment. This characteristic is particularly beneficial in settings where noise pollution can affect comfort or productivity, such as offices and schools.
The A24DD is equipped with a robust heating element that ensures rapid heat distribution, contributing to a warm and comfortable atmosphere in no time. The built-in safety features, including over-temperature protection and adjustable thermostat controls, enhance user safety and comfort. This system provides users the flexibility to adjust the temperature settings to meet their specific needs, ensuring efficient energy use.
In terms of durability, the A24DD stands out with its high-quality materials and construction. It is designed to withstand harsh conditions, making it an excellent option for various industrial applications. The corrosion-resistant housing ensures longevity, while the easy maintenance features reduce the total cost of ownership.
Another highlight of the A24DD is the integration of smart technologies. It can be linked with existing building management systems, allowing for streamlined operation and energy monitoring. This capability not only supports energy efficiency goals but also aids in maintaining the operational reliability of heating systems.
In summary, the Marley Engineered Products A24DD unit combines flexibility, efficiency, and advanced technology, making it a top choice for those seeking reliable heating solutions across a broad spectrum of environments. With its user-friendly features and commitment to safety and efficiency, the A24DD is redefining comfort and performance in heating systems.

