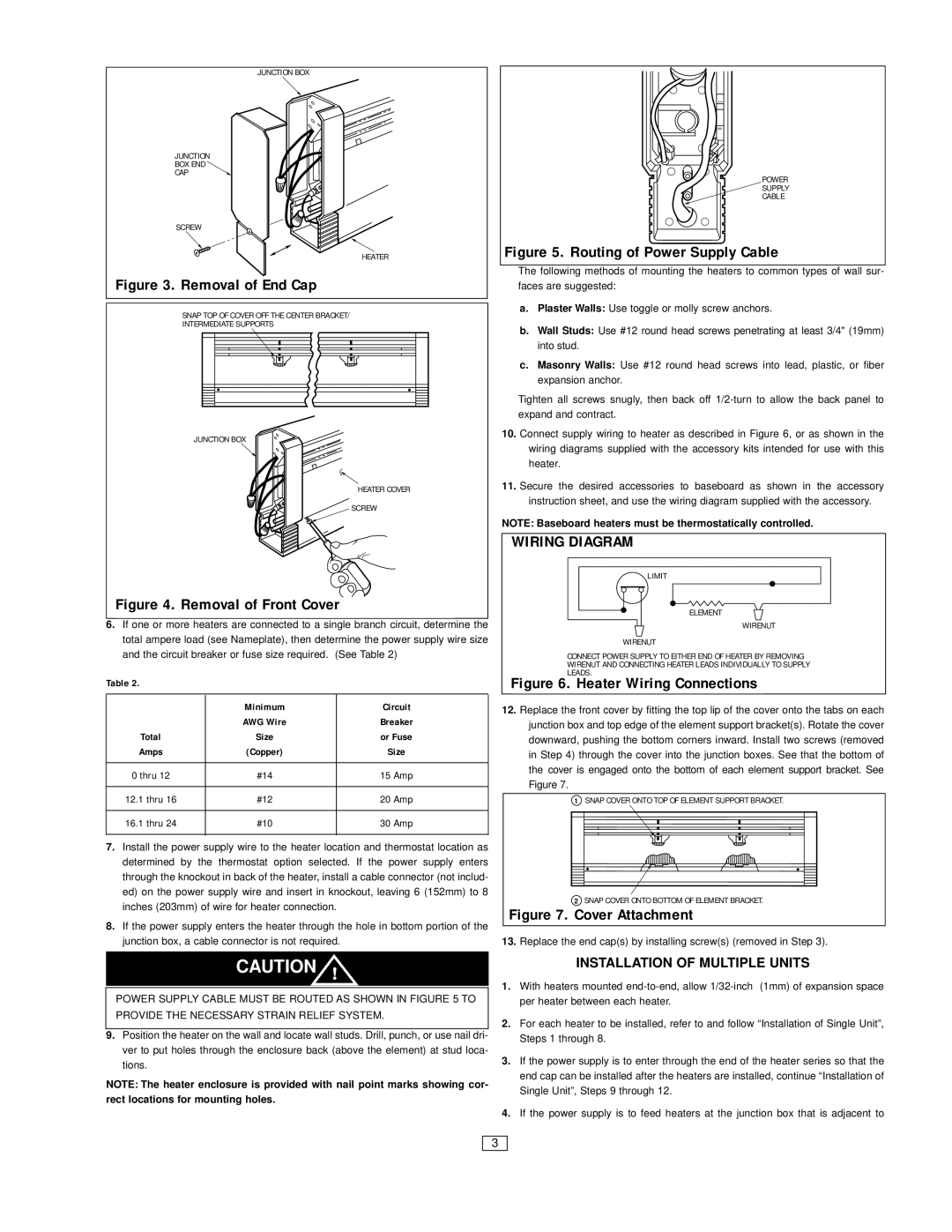D specifications
Marley Engineered Products D is a leading provider of advanced HVAC solutions, offering a range of products designed to improve indoor air quality and enhance energy efficiency. With a focus on innovative technologies and sustainable practices, Marley has established itself as a trusted name in the heating and cooling industry.One of the standout features of Marley Engineered Products D is its commitment to energy efficiency. The company utilizes state-of-the-art technologies to ensure that its systems operate at optimal levels while minimizing energy consumption. This includes the use of variable speed motors and smart controls that adjust system operation based on real-time conditions. By implementing these technologies, Marley systems not only reduce energy costs for users but also contribute to the overall reduction of greenhouse gas emissions.
Another key characteristic of Marley Engineered Products D is its emphasis on reliability and durability. The products are engineered to withstand the demands of various environments, making them suitable for a wide range of applications, from residential to commercial settings. High-quality materials and rigorous testing processes ensure that the systems can perform effectively under challenging conditions, providing peace of mind to end-users.
Marley also places a strong focus on user-centric design, providing intuitive interfaces that make it easy for users to operate and manage their HVAC systems. This includes smart thermostat compatibility and mobile app integration, allowing users to control their systems remotely and receive real-time alerts for maintenance needs. Such features enhance user experience and promote proactive maintenance, further extending the lifespan of the equipment.
In addition to performance and efficiency, Marley Engineered Products D prioritizes indoor air quality. The company offers advanced filtration options that effectively capture allergens, dust, and other contaminants, ensuring that the air circulated within a space is clean and healthy. This is especially vital in today's climate, where air quality has become a significant concern for homeowners and businesses alike.
Overall, Marley Engineered Products D represents a blend of innovation, efficiency, and reliability. With its commitment to sustainable practices, user-friendly designs, and superior performance, Marley continues to lead the way in the HVAC industry, making it a preferred choice for those looking to enhance their indoor climate while reducing their environmental impact. As the demand for energy-efficient and effective heating and cooling solutions grows, Marley stands ready to meet the challenge with cutting-edge products that address the needs of modern consumers.

